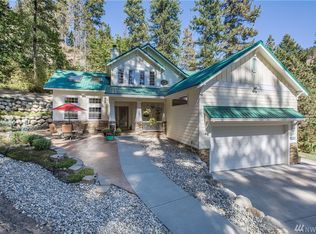Picturesque Equestrian property. Mountain views, fresh spring-fed pond, 3 pastures, water spring well +1st rights to creek onsite for irrigation. Farm home situated for sun. Brand new hickory floors spill into spacious kitchen with handsome subway tile, stainless appliances & stylish cabinets. Wood burning stove housed in classic brick adorns dining/living rooms. Treehouse w/windows & electrical. Property backs USFS land, river is nearby. New windows/fencing/well pump/water lines/heater.
This property is off market, which means it's not currently listed for sale or rent on Zillow. This may be different from what's available on other websites or public sources.

