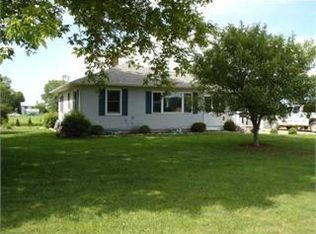Sold for $177,100
$177,100
9224 W Church Rd, Saint Johns, MI 48879
3beds
1,152sqft
Single Family Residence
Built in 1959
0.5 Acres Lot
$207,200 Zestimate®
$154/sqft
$1,580 Estimated rent
Home value
$207,200
$195,000 - $220,000
$1,580/mo
Zestimate® history
Loading...
Owner options
Explore your selling options
What's special
Awesome ranch surrounded by open fields in St Johns schools. Many updates such as newer roof and well! It has been updated throughout and has a great room with lots of windows. Newer cabinets, counter tops and large island in the kitchen. Perfect for your family or entertaining. Beautiful lot in the country!
Zillow last checked: 8 hours ago
Listing updated: January 10, 2024 at 06:47pm
Listed by:
Scott McKenna 517-202-7630,
The Gateway Group @ Keller Williams
Bought with:
Matthew Thelen, 6501426244
RE/MAX Finest
Source: Greater Lansing AOR,MLS#: 274157
Facts & features
Interior
Bedrooms & bathrooms
- Bedrooms: 3
- Bathrooms: 2
- Full bathrooms: 1
- 1/2 bathrooms: 1
Primary bedroom
- Level: First
- Area: 110 Square Feet
- Dimensions: 11 x 10
Bedroom 2
- Level: First
- Area: 115 Square Feet
- Dimensions: 11.5 x 10
Bedroom 3
- Level: First
- Area: 115 Square Feet
- Dimensions: 11.5 x 10
Bathroom 1
- Level: First
Bathroom 2
- Level: First
Basement
- Level: Basement
Dining room
- Level: First
- Area: 121.5 Square Feet
- Dimensions: 13.5 x 9
Kitchen
- Level: First
- Area: 202.5 Square Feet
- Dimensions: 15 x 13.5
Living room
- Level: First
- Area: 256.5 Square Feet
- Dimensions: 19 x 13.5
Heating
- Oil
Cooling
- None
Appliances
- Included: Disposal, Electric Cooktop, Electric Range, Ice Maker, Microwave, Plumbed For Ice Maker, Range Hood, Self Cleaning Oven, Stainless Steel Appliance(s), Washer/Dryer, Water Heater, Washer, Free-Standing Refrigerator, Free-Standing Electric Oven, ENERGY STAR Qualified Freezer, ENERGY STAR Qualified Dishwasher, Electric Water Heater, Electric Oven, Dishwasher
- Laundry: In Basement
Features
- Kitchen Island, Laminate Counters, Natural Woodwork, Open Floorplan, Pantry
- Flooring: Hardwood, Linoleum, Tile
- Basement: Full,Sump Pump
- Has fireplace: No
- Fireplace features: None
Interior area
- Total structure area: 2,131
- Total interior livable area: 1,152 sqft
- Finished area above ground: 1,152
- Finished area below ground: 0
Property
Parking
- Total spaces: 1
- Parking features: Attached, Driveway, Garage, Garage Door Opener, Garage Faces Front
- Attached garage spaces: 1
- Has uncovered spaces: Yes
Features
- Levels: Two
- Stories: 2
- Entry location: S
- Patio & porch: Deck
- Exterior features: Fire Pit, Rain Gutters
- Pool features: None
- Spa features: None
- Fencing: None
Lot
- Size: 0.50 Acres
- Dimensions: 165 x 132
- Features: Back Yard, Few Trees, Front Yard, Corner Lot
Details
- Foundation area: 979
- Parcel number: 1913000710002500
- Zoning description: Zoning
- Other equipment: DC Well Pump, Fuel Tank(s), TV Antenna
Construction
Type & style
- Home type: SingleFamily
- Architectural style: Ranch
- Property subtype: Single Family Residence
Materials
- Vinyl Siding
- Foundation: Block, Concrete Perimeter
- Roof: Shingle
Condition
- Year built: 1959
Utilities & green energy
- Sewer: Septic Tank
- Water: Well
Community & neighborhood
Security
- Security features: Carbon Monoxide Detector(s), Fire Alarm, Smoke Detector(s)
Community
- Community features: None
Location
- Region: Saint Johns
- Subdivision: Dexter Pond
Other
Other facts
- Listing terms: VA Loan,Cash,Conventional,FHA,FMHA - Rural Housing Loan
- Road surface type: Dirt
Price history
| Date | Event | Price |
|---|---|---|
| 7/30/2023 | Sold | $177,100+4.2%$154/sqft |
Source: | ||
| 7/5/2023 | Pending sale | $169,900$147/sqft |
Source: | ||
| 6/29/2023 | Listed for sale | $169,900$147/sqft |
Source: | ||
Public tax history
Tax history is unavailable.
Neighborhood: 48879
Nearby schools
GreatSchools rating
- 7/10Riley Elementary SchoolGrades: PK-5Distance: 3.6 mi
- 7/10St. Johns Middle SchoolGrades: 6-8Distance: 8.2 mi
- 7/10St. Johns High SchoolGrades: 9-12Distance: 8.5 mi
Schools provided by the listing agent
- High: St. Johns
- District: St. Johns
Source: Greater Lansing AOR. This data may not be complete. We recommend contacting the local school district to confirm school assignments for this home.
Get pre-qualified for a loan
At Zillow Home Loans, we can pre-qualify you in as little as 5 minutes with no impact to your credit score.An equal housing lender. NMLS #10287.
Sell with ease on Zillow
Get a Zillow Showcase℠ listing at no additional cost and you could sell for —faster.
$207,200
2% more+$4,144
With Zillow Showcase(estimated)$211,344
