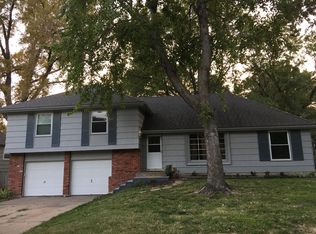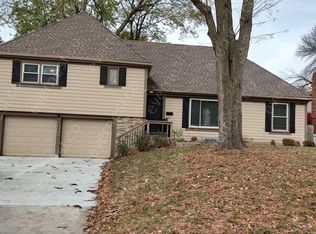Sold
Price Unknown
9224 Switzer Rd, Overland Park, KS 66214
3beds
1,393sqft
Single Family Residence
Built in 1965
10,454.4 Square Feet Lot
$390,500 Zestimate®
$--/sqft
$1,981 Estimated rent
Home value
$390,500
$363,000 - $422,000
$1,981/mo
Zestimate® history
Loading...
Owner options
Explore your selling options
What's special
This home will not disappoint! Absolutely stunning remodeled kitchen with all new counters, custom cabinets & several special features built in* Under cabinet lighting & above that are LED and color change* backsplash & counters! Stainless appliances including a chefs style gas range* Lush hardwoods through the entire home* New double pane windows* New sliding door* Newer driveway* Newer HVAC systems* Updated master vanity* Exterior just painted August of 24'* Large back yard fenced with Nice shade trees* Deep garage* Newer insulated garage doors * Excellent location with in minutes to so many amenities and shopping near 95th st.*Extremely well kept is an understatement!
Zillow last checked: 8 hours ago
Listing updated: September 30, 2024 at 02:33pm
Listing Provided by:
Chris Guerrero 913-449-5178,
Platinum Realty LLC
Bought with:
Spradling Group
EXP Realty LLC
Source: Heartland MLS as distributed by MLS GRID,MLS#: 2505488
Facts & features
Interior
Bedrooms & bathrooms
- Bedrooms: 3
- Bathrooms: 2
- Full bathrooms: 2
Primary bedroom
- Features: Ceiling Fan(s)
- Level: Second
- Area: 168 Square Feet
- Dimensions: 14 x 12
Bedroom 2
- Features: Ceiling Fan(s)
- Level: Third
- Area: 110 Square Feet
- Dimensions: 11 x 10
Bedroom 3
- Level: Second
- Area: 165 Square Feet
- Dimensions: 15 x 11
Dining room
- Level: First
- Area: 108 Square Feet
- Dimensions: 12 x 9
Family room
- Features: Ceiling Fan(s), Fireplace
- Level: First
- Area: 228 Square Feet
- Dimensions: 19 x 12
Kitchen
- Level: First
- Area: 108 Square Feet
- Dimensions: 12 x 9
Living room
- Level: First
- Area: 195 Square Feet
- Dimensions: 15 x 13
Heating
- Forced Air
Cooling
- Electric
Appliances
- Included: Dishwasher, Disposal, Built-In Electric Oven
- Laundry: In Garage
Features
- Ceiling Fan(s), Pantry
- Flooring: Carpet, Wood
- Basement: Concrete
- Number of fireplaces: 1
- Fireplace features: Great Room, Wood Burning
Interior area
- Total structure area: 1,393
- Total interior livable area: 1,393 sqft
- Finished area above ground: 1,393
Property
Parking
- Total spaces: 2
- Parking features: Attached, Garage Door Opener
- Attached garage spaces: 2
Features
- Patio & porch: Patio
- Fencing: Other
Lot
- Size: 10,454 sqft
- Features: City Lot
Details
- Parcel number: NP89400003 0020
Construction
Type & style
- Home type: SingleFamily
- Architectural style: Traditional
- Property subtype: Single Family Residence
Materials
- Brick/Mortar
- Roof: Composition
Condition
- Year built: 1965
Utilities & green energy
- Sewer: Public Sewer
- Water: Public
Community & neighborhood
Security
- Security features: Smoke Detector(s)
Location
- Region: Overland Park
- Subdivision: Westbrooke South
Other
Other facts
- Listing terms: Cash,Conventional,FHA,VA Loan
- Ownership: Private
Price history
| Date | Event | Price |
|---|---|---|
| 9/30/2024 | Sold | -- |
Source: | ||
| 9/8/2024 | Pending sale | $349,950$251/sqft |
Source: | ||
| 9/4/2024 | Listed for sale | $349,950+105.9%$251/sqft |
Source: | ||
| 5/28/2015 | Sold | -- |
Source: | ||
| 3/30/2015 | Pending sale | $170,000$122/sqft |
Source: ReeceNichols Mission #1929163 | ||
Public tax history
| Year | Property taxes | Tax assessment |
|---|---|---|
| 2024 | $3,678 +0.9% | $38,238 +2.6% |
| 2023 | $3,644 +9.9% | $37,261 +9.1% |
| 2022 | $3,315 | $34,156 +18.2% |
Find assessor info on the county website
Neighborhood: Wellington West
Nearby schools
GreatSchools rating
- 6/10Apache Elementary SchoolGrades: PK-6Distance: 0.5 mi
- 6/10Westridge Middle SchoolGrades: 7-8Distance: 0.6 mi
- 5/10Shawnee Mission West High SchoolGrades: 9-12Distance: 1.4 mi
Schools provided by the listing agent
- Elementary: Apache
- Middle: Westridge
- High: SM West
Source: Heartland MLS as distributed by MLS GRID. This data may not be complete. We recommend contacting the local school district to confirm school assignments for this home.
Get a cash offer in 3 minutes
Find out how much your home could sell for in as little as 3 minutes with a no-obligation cash offer.
Estimated market value
$390,500
Get a cash offer in 3 minutes
Find out how much your home could sell for in as little as 3 minutes with a no-obligation cash offer.
Estimated market value
$390,500

