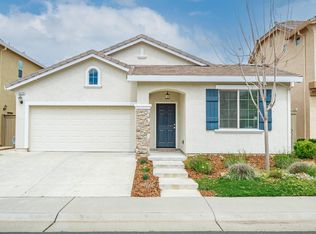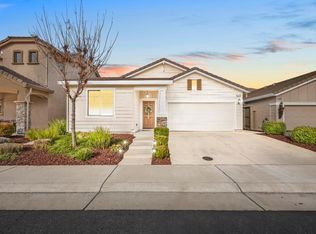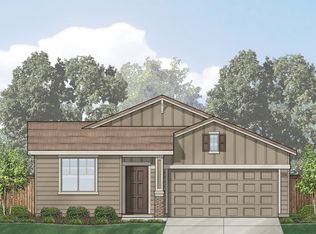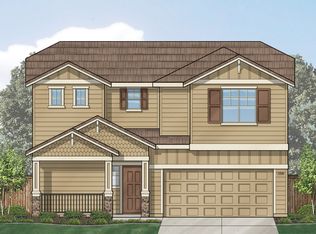Closed
$575,000
9224 Rioja St, Roseville, CA 95747
4beds
1,762sqft
Single Family Residence
Built in 2017
3,388.97 Square Feet Lot
$573,000 Zestimate®
$326/sqft
$2,723 Estimated rent
Home value
$573,000
$527,000 - $625,000
$2,723/mo
Zestimate® history
Loading...
Owner options
Explore your selling options
What's special
Welcome to 9224 Rioja Street, a stunning JMC Vineyard home nestled in a private gated community in Roseville. Thoughtfully designed, this home features an open-concept kitchen and family room, a convenient full bedroom and bathroom on the main floor, and an upstairs laundry room for added functionality. The kitchen is a chef's dream with granite counters, natural cherry cabinets, stainless steel appliances (including a refrigerator), a spacious granite island with bar seating, and a large pantry with built-in shelving. The primary suite offers two walk-in closets and a luxurious master bath with double sinks, a separate tub, and a shower. Two additional upstairs bedrooms ensure everyone stays close by. The fully finished garage with an epoxy floor adds both style and utility, while the low-maintenance backyard, complete with turf and a patio, provides a perfect space to relax. The HOA takes care of front landscaping and the private community park, making this home ideal for those who enjoy a lock-and-leave lifestyle. Located near top-rated schools, shopping, dining, walking and biking trails, and nearby golf courses, this exceptional Roseville home combines comfort, convenience, and an unbeatable lifestyle. Note: No Mello Roos!!
Zillow last checked: 8 hours ago
Listing updated: December 31, 2024 at 02:45pm
Listed by:
Cynthia Mittleider DRE #01275965 916-337-4989,
RE/MAX Gold Folsom
Bought with:
Kacey Wake, DRE #01429348
GUIDE Real Estate
Source: MetroList Services of CA,MLS#: 224130569Originating MLS: MetroList Services, Inc.
Facts & features
Interior
Bedrooms & bathrooms
- Bedrooms: 4
- Bathrooms: 3
- Full bathrooms: 3
Primary bedroom
- Features: Closet
Primary bathroom
- Features: Shower Stall(s), Double Vanity, Tub, Walk-In Closet(s), Window
Dining room
- Features: Dining/Living Combo
Kitchen
- Features: Pantry Closet, Granite Counters, Island w/Sink, Kitchen/Family Combo
Heating
- Central
Cooling
- Ceiling Fan(s), Central Air
Appliances
- Included: Free-Standing Gas Range, Gas Water Heater, Range Hood, Dishwasher, Disposal, Dryer, Washer
- Laundry: Cabinets, Inside Room
Features
- Flooring: Carpet, Laminate, Tile
- Number of fireplaces: 1
- Fireplace features: Decorative
Interior area
- Total interior livable area: 1,762 sqft
Property
Parking
- Total spaces: 2
- Parking features: Attached, Garage Door Opener, Garage Faces Front
- Attached garage spaces: 2
Features
- Stories: 2
- Fencing: Back Yard,Wood,Full
Lot
- Size: 3,388 sqft
- Features: Auto Sprinkler F&R, Shape Regular, Landscape Back, Landscape Front, Low Maintenance
Details
- Parcel number: 473210037000
- Zoning description: Res
- Special conditions: Standard
Construction
Type & style
- Home type: SingleFamily
- Architectural style: Contemporary
- Property subtype: Single Family Residence
Materials
- Stucco, Frame, Wood
- Foundation: Slab
- Roof: Tile
Condition
- Year built: 2017
Utilities & green energy
- Sewer: In & Connected
- Water: Public
- Utilities for property: Public
Community & neighborhood
Location
- Region: Roseville
HOA & financial
HOA
- Has HOA: Yes
- HOA fee: $117 monthly
- Amenities included: Playground, Park
Other
Other facts
- Price range: $575K - $575K
- Road surface type: Paved
Price history
| Date | Event | Price |
|---|---|---|
| 12/31/2024 | Sold | $575,000$326/sqft |
Source: MetroList Services of CA #224130569 Report a problem | ||
| 12/10/2024 | Pending sale | $575,000$326/sqft |
Source: MetroList Services of CA #224130569 Report a problem | ||
| 12/5/2024 | Listed for sale | $575,000+27.8%$326/sqft |
Source: MetroList Services of CA #224130569 Report a problem | ||
| 9/2/2020 | Sold | $450,000-2%$255/sqft |
Source: MetroList Services of CA #20032393 Report a problem | ||
| 8/4/2020 | Pending sale | $459,000$260/sqft |
Source: Coldwell Banker Realty #20032393 Report a problem | ||
Public tax history
| Year | Property taxes | Tax assessment |
|---|---|---|
| 2025 | $7,679 +15.7% | $575,000 +20.4% |
| 2024 | $6,636 +1.6% | $477,543 +2% |
| 2023 | $6,534 +0.8% | $468,180 +2% |
Find assessor info on the county website
Neighborhood: 95747
Nearby schools
GreatSchools rating
- 7/10Creekview Ranch SchoolGrades: K-8Distance: 1.1 mi
- 9/10Oakmont High SchoolGrades: 9-12Distance: 3 mi
Get a cash offer in 3 minutes
Find out how much your home could sell for in as little as 3 minutes with a no-obligation cash offer.
Estimated market value$573,000
Get a cash offer in 3 minutes
Find out how much your home could sell for in as little as 3 minutes with a no-obligation cash offer.
Estimated market value
$573,000



