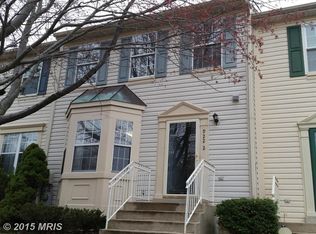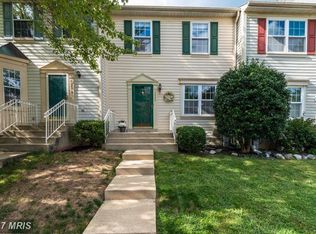Sold for $435,000 on 07/28/25
$435,000
9224 Howland Rd, Laurel, MD 20723
3beds
1,540sqft
Townhouse
Built in 1995
1,660 Square Feet Lot
$439,800 Zestimate®
$282/sqft
$2,805 Estimated rent
Home value
$439,800
$413,000 - $466,000
$2,805/mo
Zestimate® history
Loading...
Owner options
Explore your selling options
What's special
Beautifully Updated Townhome in Bowling Brook Farms – Howard County Schools! Step into this stunning 3 bedroom, 2.5 bathroom 3 level townhome located in the sought-after Bowling Brook Farms community, perfectly positioned between Washington, D.C., and Baltimore for ultimate commuter convenience. This home has been thoughtfully updated and lovingly maintained, offering both style and function in every space. The bright interior features decorative flooring throughout the main level, setting the stage for modern living. The spacious living room is anchored by a cozy wood-burning fireplace—perfect for relaxing evenings at home. The adjacent dining area and kitchen create an open-concept feel, ideal for entertaining. You'll love the kitchen's stainless steel appliances, custom shelving, and smart layout. Upstairs, the generous primary bedroom includes an en suite bath for added privacy and comfort. Bathrooms were tastefully updated in 2020, ensuring modern finishes and functionality. The finished lower level offers a flexible family or recreation room and includes a rough-in for a full bathroom, allowing you to easily expand your living space as needed. Laundry Room, Sump Pump and plenty of storage. Enjoy peace of mind with major updates already completed—furnace and compressor replaced in 2022; windows replaced in 2018. Flooring and kitchen updated in 2020. Outside, the private, fully fenced backyard is perfect for outdoor dining, gardening, or play. Located just minutes from the scenic Patuxent River, Historic Savage Mill, and High Ridge Park, this home is also part of the top-rated Howard County Public School System. Convenient to Routes I-95, Rt. 29, Rt. 1 and Rt. 32. Don’t miss this move-in-ready gem—schedule your tour today!
Zillow last checked: 8 hours ago
Listing updated: January 08, 2026 at 04:48pm
Listed by:
Stephanie Ireland 202-438-8402,
EXP Realty, LLC,
Co-Listing Agent: Gregory S Ireland 202-550-0018,
EXP Realty, LLC
Bought with:
Melanie Cantwell, 5003445
Long & Foster Real Estate, Inc.
Source: Bright MLS,MLS#: MDHW2053650
Facts & features
Interior
Bedrooms & bathrooms
- Bedrooms: 3
- Bathrooms: 3
- Full bathrooms: 2
- 1/2 bathrooms: 1
- Main level bathrooms: 1
Primary bedroom
- Features: Flooring - Carpet
- Level: Upper
- Area: 176 Square Feet
- Dimensions: 16 X 11
Bedroom 2
- Features: Flooring - Carpet
- Level: Upper
- Area: 108 Square Feet
- Dimensions: 12 X 9
Bedroom 3
- Features: Flooring - Carpet
- Level: Upper
- Area: 81 Square Feet
- Dimensions: 9 X 9
Breakfast room
- Features: Flooring - Laminated
- Level: Main
- Area: 130 Square Feet
- Dimensions: 13 X 10
Family room
- Features: Flooring - Carpet
- Level: Lower
- Area: 285 Square Feet
- Dimensions: 19 X 15
Kitchen
- Features: Flooring - Laminated
- Level: Main
- Area: 90 Square Feet
- Dimensions: 10 X 9
Laundry
- Features: Flooring - Concrete
- Level: Lower
- Area: 156 Square Feet
- Dimensions: 13 X 12
Living room
- Features: Flooring - Laminated, Fireplace - Wood Burning
- Level: Main
- Area: 247 Square Feet
- Dimensions: 19 X 13
Other
- Features: Flooring - Concrete
- Level: Lower
Heating
- Forced Air, Programmable Thermostat, Electric
Cooling
- Central Air, Electric
Appliances
- Included: Dishwasher, Disposal, Dryer, Freezer, Ice Maker, Self Cleaning Oven, Oven, Oven/Range - Electric, Refrigerator, Cooktop, Washer, Water Heater, Electric Water Heater
- Laundry: In Basement, Washer/Dryer Hookups Only, Laundry Room
Features
- Breakfast Area, Combination Kitchen/Dining, Eat-in Kitchen, Primary Bath(s), Open Floorplan, Kitchen - Table Space, Ceiling Fan(s), Bathroom - Walk-In Shower, Soaking Tub, Dry Wall, Vaulted Ceiling(s)
- Flooring: Carpet
- Doors: Atrium
- Windows: Atrium, Double Pane Windows
- Basement: Other
- Number of fireplaces: 1
- Fireplace features: Equipment, Glass Doors, Mantel(s), Screen
Interior area
- Total structure area: 1,840
- Total interior livable area: 1,540 sqft
- Finished area above ground: 1,240
- Finished area below ground: 300
Property
Parking
- Total spaces: 2
- Parking features: Assigned, Private, Parking Lot
- Details: Assigned Parking
Accessibility
- Accessibility features: Other
Features
- Levels: Three
- Stories: 3
- Patio & porch: Patio
- Pool features: None
- Fencing: Back Yard
Lot
- Size: 1,660 sqft
- Features: No Thru Street, Landscaped
Details
- Additional structures: Above Grade, Below Grade
- Parcel number: 1406541364
- Zoning: RSA8
- Special conditions: Standard
Construction
Type & style
- Home type: Townhouse
- Architectural style: Colonial
- Property subtype: Townhouse
Materials
- Frame
- Foundation: Slab
Condition
- New construction: No
- Year built: 1995
Utilities & green energy
- Sewer: Public Sewer
- Water: Public
Community & neighborhood
Security
- Security features: Main Entrance Lock, Fire Sprinkler System, Carbon Monoxide Detector(s)
Location
- Region: Laurel
- Subdivision: Bowling Brook Farms
HOA & financial
HOA
- Has HOA: Yes
- HOA fee: $40 quarterly
- Amenities included: Common Grounds
- Services included: Common Area Maintenance
Other
Other facts
- Listing agreement: Exclusive Right To Sell
- Ownership: Fee Simple
Price history
| Date | Event | Price |
|---|---|---|
| 7/28/2025 | Sold | $435,000$282/sqft |
Source: | ||
| 6/4/2025 | Contingent | $435,000$282/sqft |
Source: | ||
| 5/30/2025 | Listed for sale | $435,000+52.6%$282/sqft |
Source: | ||
| 12/2/2017 | Listing removed | $285,000$185/sqft |
Source: Long & Foster Real Estate Inc #HW9981478 Report a problem | ||
| 12/2/2017 | Listed for sale | $285,000$185/sqft |
Source: Long & Foster Real Estate Inc #HW9981478 Report a problem | ||
Public tax history
| Year | Property taxes | Tax assessment |
|---|---|---|
| 2025 | -- | $334,200 +4.2% |
| 2024 | $3,610 +4.4% | $320,633 +4.4% |
| 2023 | $3,458 +4.6% | $307,067 +4.6% |
Find assessor info on the county website
Neighborhood: 20723
Nearby schools
GreatSchools rating
- 6/10Forest Ridge Elementary SchoolGrades: PK-5Distance: 0.7 mi
- 6/10Patuxent Valley Middle SchoolGrades: 6-8Distance: 1.3 mi
- 7/10Hammond High SchoolGrades: 9-12Distance: 3.1 mi
Schools provided by the listing agent
- District: Howard County Public School System
Source: Bright MLS. This data may not be complete. We recommend contacting the local school district to confirm school assignments for this home.

Get pre-qualified for a loan
At Zillow Home Loans, we can pre-qualify you in as little as 5 minutes with no impact to your credit score.An equal housing lender. NMLS #10287.
Sell for more on Zillow
Get a free Zillow Showcase℠ listing and you could sell for .
$439,800
2% more+ $8,796
With Zillow Showcase(estimated)
$448,596
