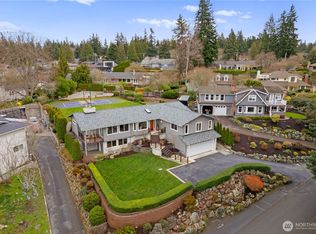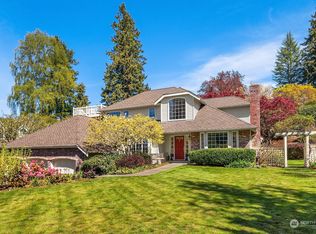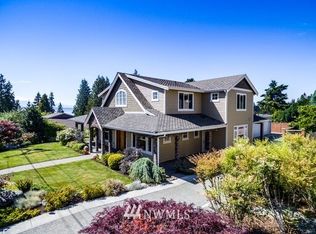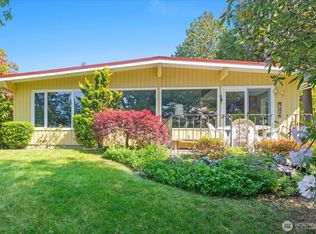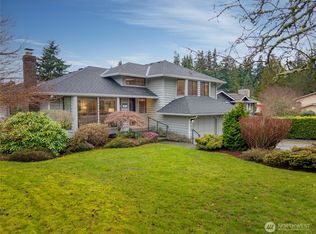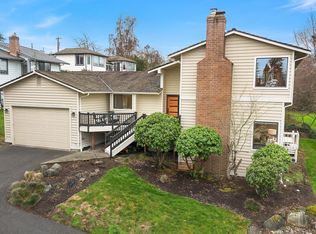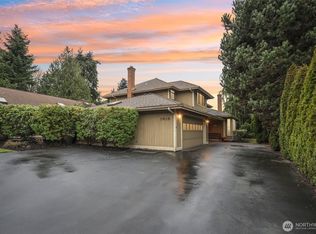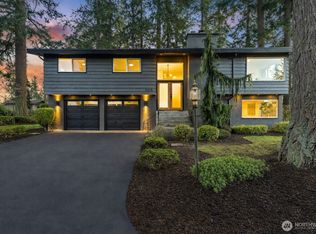Stunning and inviting Edmonds home. Desirable Seaview location with Sound and Olympic Mntn views. 5 minutes from downtown Edmonds. Mature, landscaped 23,522 sq ft lot. This truly lovely home features 5 bedrooms, 2.75 baths, a media room and a convenient lower level kitchenette. A true chef's kitchen on the main level is designed to flow easily between the informal and formal dining areas, and the outdoor spaces. Grand living room takes full advantage of the western view. Beautiful hardwood flooring throughout the main level. Excellent deck space and a patio, offer easy northwest entertaining. Main floor primary suite with sitting area and great walk-in closet space. 2nd main floor bedroom for an office or guests. Lower, daylight level has 3 additional bedrooms and lots of space for entertaining and enjoying the landscaped yard. Take a look at the heated 1,388 sq ft 3-car garage. There is room for a wonderful workshop including 220 power, plus three car parking, and park your RV or boat in the garage, also. Covered two space carport along with ample driveway space for 8 or more guest parking spots.This is a true Must-See home.
Pending
Listed by:
Katherine J. Ghiglione,
Lake & Company
$1,795,000
9224 190th Street SW, Edmonds, WA 98020
5beds
3,553sqft
Est.:
Single Family Residence
Built in 1962
0.54 Acres Lot
$1,826,200 Zestimate®
$505/sqft
$-- HOA
What's special
Three car parkingGreat walk-in closet spaceConvenient lower level kitchenetteMedia roomCovered two space carport
- 14 days |
- 2,093 |
- 70 |
Likely to sell faster than
Zillow last checked: 8 hours ago
Listing updated: February 03, 2026 at 11:24am
Listed by:
Katherine J. Ghiglione,
Lake & Company
Source: NWMLS,MLS#: 2468543
Facts & features
Interior
Bedrooms & bathrooms
- Bedrooms: 5
- Bathrooms: 3
- Full bathrooms: 2
- 3/4 bathrooms: 1
- Main level bathrooms: 2
- Main level bedrooms: 2
Primary bedroom
- Level: Main
Bedroom
- Level: Main
Bedroom
- Level: Lower
Bedroom
- Level: Lower
Bedroom
- Level: Lower
Bathroom full
- Level: Main
Bathroom full
- Level: Lower
Bathroom three quarter
- Level: Main
Bonus room
- Level: Lower
Dining room
- Level: Main
Entry hall
- Level: Main
Entry hall
- Level: Lower
Family room
- Level: Lower
Kitchen with eating space
- Level: Main
Kitchen without eating space
- Level: Lower
Living room
- Level: Main
Utility room
- Level: Main
Heating
- Fireplace, Forced Air, High Efficiency (Unspecified), Electric, Natural Gas
Cooling
- None
Appliances
- Included: Dishwasher(s), Disposal, Double Oven, Dryer(s), Microwave(s), Refrigerator(s), Stove(s)/Range(s), Washer(s), Garbage Disposal, Water Heater: Gas, Water Heater Location: Lower
Features
- Bath Off Primary, Dining Room, High Tech Cabling
- Flooring: Hardwood, Laminate, Vinyl, Carpet
- Doors: French Doors
- Windows: Double Pane/Storm Window, Skylight(s)
- Basement: Finished
- Number of fireplaces: 2
- Fireplace features: Gas, Lower Level: 1, Main Level: 1, Fireplace
Interior area
- Total structure area: 3,553
- Total interior livable area: 3,553 sqft
Property
Parking
- Total spaces: 6
- Parking features: Attached Carport, Driveway, Detached Garage, RV Parking
- Has garage: Yes
- Has carport: Yes
- Covered spaces: 6
- Uncovered spaces: 4
Features
- Levels: Multi/Split
- Entry location: Lower,Main
- Patio & porch: Second Kitchen, Bath Off Primary, Double Pane/Storm Window, Dining Room, Fireplace, French Doors, High Tech Cabling, Skylight(s), Vaulted Ceiling(s), Walk-In Closet(s), Water Heater
- Has view: Yes
- View description: Mountain(s), See Remarks, Sound, Territorial
- Has water view: Yes
- Water view: Sound
Lot
- Size: 0.54 Acres
- Features: Paved, Cable TV, Deck, Fenced-Partially, Gas Available, Patio, RV Parking, Shop
- Topography: Level,Partial Slope,Terraces
- Residential vegetation: Fruit Trees, Garden Space
Details
- Parcel number: 00434600004903
- Zoning: RS12
- Zoning description: Jurisdiction: City
- Special conditions: Standard
- Other equipment: Leased Equipment: none
Construction
Type & style
- Home type: SingleFamily
- Architectural style: Contemporary
- Property subtype: Single Family Residence
Materials
- Wood Siding
- Foundation: Poured Concrete
- Roof: Composition
Condition
- Very Good
- Year built: 1962
Utilities & green energy
- Electric: Company: Sno County PUD
- Sewer: Sewer Connected, Company: City of Edmonds
- Water: Public, Company: City of Edmonds
- Utilities for property: Xfinity, Xfinity
Community & HOA
Community
- Subdivision: Seaview
Location
- Region: Edmonds
Financial & listing details
- Price per square foot: $505/sqft
- Tax assessed value: $1,149,500
- Annual tax amount: $8,170
- Date on market: 1/29/2026
- Cumulative days on market: 13 days
- Listing terms: Conventional
- Inclusions: Dishwasher(s), Double Oven, Dryer(s), Garbage Disposal, Leased Equipment, Microwave(s), Refrigerator(s), Stove(s)/Range(s), Washer(s)
Estimated market value
$1,826,200
$1.73M - $1.92M
$5,003/mo
Price history
Price history
| Date | Event | Price |
|---|---|---|
| 2/1/2026 | Pending sale | $1,795,000$505/sqft |
Source: | ||
| 1/28/2026 | Listed for sale | $1,795,000+4.1%$505/sqft |
Source: | ||
| 6/6/2025 | Sold | $1,725,000-1.4%$486/sqft |
Source: | ||
| 5/21/2025 | Pending sale | $1,749,000$492/sqft |
Source: | ||
| 5/19/2025 | Price change | $1,749,000-10.3%$492/sqft |
Source: | ||
Public tax history
Public tax history
| Year | Property taxes | Tax assessment |
|---|---|---|
| 2024 | $8,170 +11.3% | $1,149,500 +11.5% |
| 2023 | $7,343 -6.1% | $1,030,600 -9.4% |
| 2022 | $7,819 +5.2% | $1,137,400 +28% |
Find assessor info on the county website
BuyAbility℠ payment
Est. payment
$10,614/mo
Principal & interest
$8834
Property taxes
$1152
Home insurance
$628
Climate risks
Neighborhood: 98020
Nearby schools
GreatSchools rating
- 9/10Seaview Elementary SchoolGrades: K-6Distance: 0.4 mi
- 7/10Meadowdale Middle SchoolGrades: 7-8Distance: 2.2 mi
- 6/10Meadowdale High SchoolGrades: 9-12Distance: 2.4 mi
Schools provided by the listing agent
- Elementary: Seaview ElemSv
- Middle: Meadowdale Mid
- High: Meadowdale High
Source: NWMLS. This data may not be complete. We recommend contacting the local school district to confirm school assignments for this home.
- Loading
