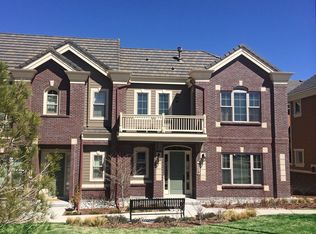Fantastic 3 Bedroom Town home in highly desired Lincoln Park at Ridgegate Community! Great location! The surroundings are ideal for walking and biking--minutes to Bluffs Regional Park Trail, short walk to Belvedere Park, Lone Tree Art Center, Lone Tree Rec Center, Library, shopping and great restaurants. Step inside to a comfortable living space with 2,262 sq ft, an inviting open floor plan with tall ceilings and beautiful finishes. Entry door has stained glass side lites and transom, hardwoods throughout the main level. The well-designed kitchen with eat-in/ dining area boasts cherry cabinets, large pantry, professional grade appliances w/ a 48" gas range, Granite island & counters. Enjoy the cozy living room with gas fireplace offering a warm ambiance. The spacious upper master bedroom features a balcony, fireplace and adjoining 5-piece bath with soaking tub, and two walk-in closets. There are two additional bedrooms up, laundry room with utility sink, and upper loft that is a great flex space for office, reading nook or TV room. Enjoy dining alfresco on the flagstone overlay patio right off the kitchen which is fitted with two gas lines, currently used for a fire pit and gas grill. Patio access to alley. A quiet, serene community with great amenities that you will fall in love with! The clubhouse is available to host large gatherings. Call to set a showing today!
This property is off market, which means it's not currently listed for sale or rent on Zillow. This may be different from what's available on other websites or public sources.
