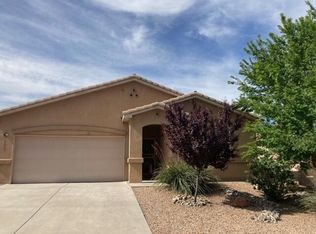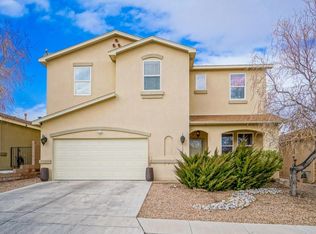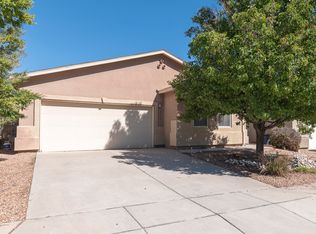Sold on 09/09/24
Price Unknown
9223 Daisy Summer Ave SW, Albuquerque, NM 87121
3beds
1,831sqft
Single Family Residence
Built in 2009
5,227.2 Square Feet Lot
$308,200 Zestimate®
$--/sqft
$2,071 Estimated rent
Home value
$308,200
$280,000 - $339,000
$2,071/mo
Zestimate® history
Loading...
Owner options
Explore your selling options
What's special
Fantastic Floor Plan! Move-in Ready* Interior Features Include: Separate Office* Breakfast Bar* Pantry* Open Floor Plan* Double Sink Vanities* Garage includes extra storage area* Refrigerated AC* Exterior features include Front Landscaping* Covered Back Patio*
Zillow last checked: 8 hours ago
Listing updated: June 09, 2025 at 04:20pm
Listed by:
Ramona A Romero-Brown 505-362-3667,
Platinum Realty Group
Bought with:
Leila E. Giron, 54943
The M Real Estate Group
Source: SWMLS,MLS#: 1066920
Facts & features
Interior
Bedrooms & bathrooms
- Bedrooms: 3
- Bathrooms: 2
- Full bathrooms: 2
Primary bedroom
- Level: Main
- Area: 208
- Dimensions: 16 x 13
Bedroom 2
- Level: Main
- Area: 150
- Dimensions: 15 x 10
Bedroom 3
- Level: Main
- Area: 100
- Dimensions: 10 x 10
Dining room
- Level: Main
- Area: 132
- Dimensions: 12 x 11
Kitchen
- Level: Main
- Area: 156
- Dimensions: 13 x 12
Living room
- Level: Main
- Area: 324
- Dimensions: 18 x 18
Office
- Level: Main
- Area: 140
- Dimensions: 14 x 10
Heating
- Combination, Central, Forced Air, Natural Gas
Cooling
- Refrigerated
Appliances
- Included: Dishwasher, Free-Standing Gas Range, Disposal, Microwave, Refrigerator
- Laundry: Washer Hookup, Dryer Hookup, ElectricDryer Hookup
Features
- Breakfast Bar, Ceiling Fan(s), Dual Sinks, Home Office, Main Level Primary, Pantry, Tub Shower, Water Closet(s)
- Flooring: Carpet, Tile
- Windows: Double Pane Windows, Insulated Windows
- Has basement: No
- Has fireplace: No
Interior area
- Total structure area: 1,831
- Total interior livable area: 1,831 sqft
Property
Parking
- Total spaces: 2
- Parking features: Attached, Garage
- Attached garage spaces: 2
Accessibility
- Accessibility features: None
Features
- Levels: One
- Stories: 1
- Patio & porch: Covered, Patio
- Exterior features: Private Yard
- Fencing: Wall
Lot
- Size: 5,227 sqft
- Features: Landscaped, Planned Unit Development
Details
- Parcel number: 100905324251322009
- Zoning description: RA-1
- Special conditions: Real Estate Owned
Construction
Type & style
- Home type: SingleFamily
- Architectural style: Ranch
- Property subtype: Single Family Residence
Materials
- Frame, Stucco
- Roof: Shingle
Condition
- Resale
- New construction: No
- Year built: 2009
Details
- Builder name: Centex
Utilities & green energy
- Sewer: Public Sewer
- Water: Public
- Utilities for property: Electricity Connected, Natural Gas Connected, Sewer Connected, Water Connected
Green energy
- Energy generation: None
Community & neighborhood
Security
- Security features: Smoke Detector(s)
Location
- Region: Albuquerque
HOA & financial
HOA
- Has HOA: Yes
- HOA fee: $68 monthly
- Services included: Common Areas
Other
Other facts
- Listing terms: Cash,Conventional,FHA,VA Loan
- Road surface type: Asphalt
Price history
| Date | Event | Price |
|---|---|---|
| 9/9/2024 | Sold | -- |
Source: | ||
| 7/12/2018 | Listing removed | $1,225$1/sqft |
Source: WRI Property Management | ||
| 7/7/2018 | Listed for rent | $1,225$1/sqft |
Source: WRI Property Management | ||
Public tax history
| Year | Property taxes | Tax assessment |
|---|---|---|
| 2024 | $2,448 +1.7% | $58,032 +3% |
| 2023 | $2,408 +3.5% | $56,342 +3% |
| 2022 | $2,327 +3.5% | $54,701 +3% |
Find assessor info on the county website
Neighborhood: Anderson Hills
Nearby schools
GreatSchools rating
- 4/10George I Sanchez Collaborative Community SchoolGrades: PK-8Distance: 0.9 mi
- 7/10Atrisco Heritage Academy High SchoolGrades: 9-12Distance: 0.8 mi
Schools provided by the listing agent
- Elementary: George I Sanchez Collaborative Community School
- Middle: George I. Sanchez
- High: Atrisco Heritage
Source: SWMLS. This data may not be complete. We recommend contacting the local school district to confirm school assignments for this home.
Get a cash offer in 3 minutes
Find out how much your home could sell for in as little as 3 minutes with a no-obligation cash offer.
Estimated market value
$308,200
Get a cash offer in 3 minutes
Find out how much your home could sell for in as little as 3 minutes with a no-obligation cash offer.
Estimated market value
$308,200


