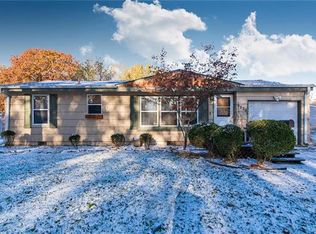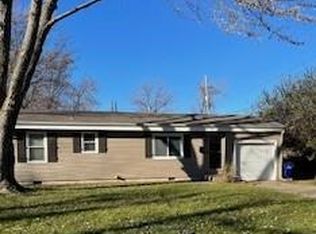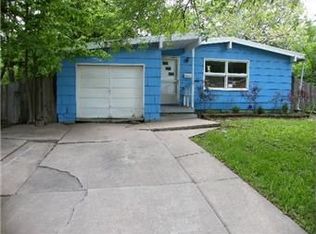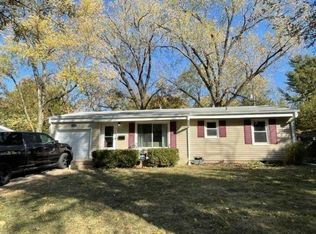Sold
Price Unknown
9222 Rene St, Lenexa, KS 66215
2beds
1,198sqft
Single Family Residence
Built in 1956
0.34 Acres Lot
$304,000 Zestimate®
$--/sqft
$1,880 Estimated rent
Home value
$304,000
$283,000 - $325,000
$1,880/mo
Zestimate® history
Loading...
Owner options
Explore your selling options
What's special
HERE IT IS! One level living on a LARGE LOT in a quiet Lenexa neighborhood! This cozy 2 bedroom home is situated on over 1/3 of an acre. The owners suite features a large bathroom & walk in closet. The versatile detached 3 car garage is approximately 27'x 24'. The spacious kitchen boasts ample cabinet space & a pantry. The paved driveway provides an abundance of parking. Low maintenance vinyl siding, thermal windows & tankless water heater are a bonus!
Zillow last checked: 8 hours ago
Listing updated: March 09, 2023 at 07:16am
Listing Provided by:
Melissa Josenberger 913-980-7058,
ReeceNichols - Country Club Plaza
Bought with:
Laura Hales, SP00230696
Platinum Realty LLC
Source: Heartland MLS as distributed by MLS GRID,MLS#: 2420085
Facts & features
Interior
Bedrooms & bathrooms
- Bedrooms: 2
- Bathrooms: 2
- Full bathrooms: 2
Primary bedroom
- Features: Ceiling Fan(s)
- Level: First
- Area: 165 Square Feet
- Dimensions: 15 x 11
Bedroom 2
- Features: Carpet
- Length: 10
Primary bathroom
- Features: Ceramic Tiles, Double Vanity, Shower Only, Walk-In Closet(s)
- Level: First
- Area: 75 Square Feet
- Dimensions: 15 x 5
Bathroom 2
- Features: Shower Over Tub, Vinyl
- Level: First
Breakfast room
- Features: Ceramic Tiles
- Level: First
- Area: 130 Square Feet
- Dimensions: 13 x 10
Great room
- Level: First
- Area: 198 Square Feet
- Dimensions: 18 x 11
Kitchen
- Features: Ceiling Fan(s), Ceramic Tiles, Pantry
- Level: First
- Area: 120 Square Feet
- Dimensions: 12 x 10
Laundry
- Level: First
Heating
- Natural Gas
Cooling
- Electric
Appliances
- Included: Dishwasher, Disposal, Microwave, Built-In Electric Oven, Tankless Water Heater
- Laundry: Main Level
Features
- Ceiling Fan(s), Pantry, Vaulted Ceiling(s), Walk-In Closet(s)
- Flooring: Wood
- Windows: Window Coverings, Thermal Windows
- Basement: Crawl Space
- Has fireplace: No
Interior area
- Total structure area: 1,198
- Total interior livable area: 1,198 sqft
- Finished area above ground: 1,198
- Finished area below ground: 0
Property
Parking
- Total spaces: 3
- Parking features: Detached
- Garage spaces: 3
Features
- Patio & porch: Patio
- Exterior features: Sat Dish Allowed
- Fencing: Metal
Lot
- Size: 0.34 Acres
- Features: Cul-De-Sac, Level
Details
- Additional structures: Outbuilding
- Parcel number: IP250000000137
Construction
Type & style
- Home type: SingleFamily
- Architectural style: Traditional
- Property subtype: Single Family Residence
Materials
- Frame, Vinyl Siding
- Roof: Composition
Condition
- Year built: 1956
Utilities & green energy
- Sewer: Public Sewer
- Water: Public
Community & neighborhood
Security
- Security features: Smoke Detector(s)
Location
- Region: Lenexa
- Subdivision: Green Prairie
Other
Other facts
- Listing terms: Cash,Conventional,FHA,VA Loan
- Ownership: Private
Price history
| Date | Event | Price |
|---|---|---|
| 3/8/2023 | Sold | -- |
Source: | ||
| 2/15/2023 | Pending sale | $265,000$221/sqft |
Source: | ||
| 2/14/2023 | Contingent | $265,000$221/sqft |
Source: | ||
| 2/11/2023 | Listed for sale | $265,000+51.4%$221/sqft |
Source: | ||
| 3/29/2019 | Sold | -- |
Source: | ||
Public tax history
| Year | Property taxes | Tax assessment |
|---|---|---|
| 2024 | $3,466 -1.9% | $31,498 +0.4% |
| 2023 | $3,534 +5.2% | $31,361 +5.3% |
| 2022 | $3,360 | $29,785 +15.5% |
Find assessor info on the county website
Neighborhood: 66215
Nearby schools
GreatSchools rating
- 6/10Sunflower Elementary SchoolGrades: PK-6Distance: 1.2 mi
- 6/10Westridge Middle SchoolGrades: 7-8Distance: 1.6 mi
- 5/10Shawnee Mission West High SchoolGrades: 9-12Distance: 3.3 mi
Schools provided by the listing agent
- Elementary: Sunflower
- Middle: Westridge
- High: SM West
Source: Heartland MLS as distributed by MLS GRID. This data may not be complete. We recommend contacting the local school district to confirm school assignments for this home.
Get a cash offer in 3 minutes
Find out how much your home could sell for in as little as 3 minutes with a no-obligation cash offer.
Estimated market value
$304,000



