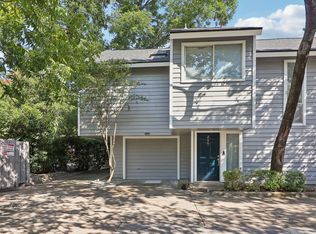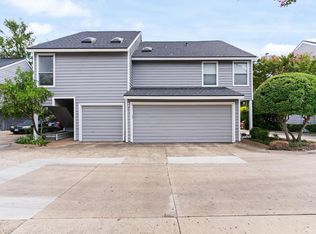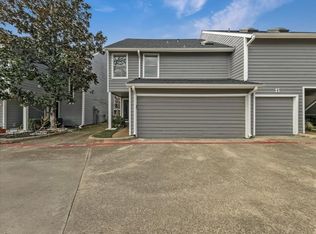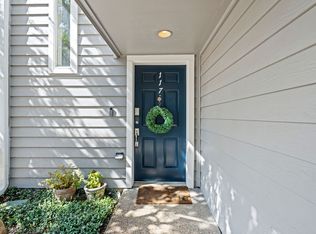Sold on 04/11/25
Price Unknown
9222 Church Rd APT 121, Dallas, TX 75231
2beds
1,275sqft
Condominium
Built in 1983
-- sqft lot
$243,500 Zestimate®
$--/sqft
$1,732 Estimated rent
Home value
$243,500
$222,000 - $268,000
$1,732/mo
Zestimate® history
Loading...
Owner options
Explore your selling options
What's special
*Seeing is Believing! Stop by our OPEN HOUSE 11AM to 2 PM this SATURDAY, MARCH 29TH!* Welcome to this Simply STUNNING, MODERN-STYLE UPDATED CONDO in Popular LAKE HIGHLANDS Area of N Dallas & Award-Winning Richardson ISD! White Rock Elementary School is one of the Highest-Rated Elementary Schools in Dallas! This Corner Unit is Ideal for More Privacy, Nestled in a Greenbelt and Overlooking a Beautiful Treed Creek w-Grassy Landscape! Spacious 1,275 SqFt Condo features 2 Bedrooms, 2 Baths, a 1-Car Garage, plus extra Parking for Guests!*Tasteful Renovations & Features include: High Vaulted Ceilings w-Wood Beams, Sleek Fireplace w-Wood Hearth, Updated Lighting & Fixtures*Gorgeous Kitchen & Bathrooms w-White Cabinetry, Black Granite C-Tops, White Subway Tile Backsplash, Modern Sinks, Stainless Steel Appliances*Custom Interior Paint*Stairwell Railing w-Custom Glass Inserts*Enjoy Split Bedrooms, each with Stylish Updated En Suite Bathrooms*Enjoy Both a Lower Level Walk-Out Patio-BBQ Space and a Huge Upstairs Balcony w-a View, while Providing Lots of Natural Interior Light!*New Windows (2019)*New Roof (2021)*New Siding, Gutters & Garage Door (2024)! Treetops Condos are Conveniently Located to Nearby Shopping, Dining, White Rock Lake Park & Trails! Easy Access to DART Transit or Short Drive to Northpark Mall or Vibrant Uptown Dallas area! Note: *No Water Bill...HOA includes Water & Trash*
Zillow last checked: 8 hours ago
Listing updated: June 19, 2025 at 07:33pm
Listed by:
Laurie Steenis 0449478 214-729-0359,
Keller Williams Realty DPR 972-732-6000
Bought with:
Laura Frazure
Compass RE Texas, LLC
Source: NTREIS,MLS#: 20837595
Facts & features
Interior
Bedrooms & bathrooms
- Bedrooms: 2
- Bathrooms: 2
- Full bathrooms: 2
Primary bedroom
- Features: Ceiling Fan(s), Dual Sinks, En Suite Bathroom, Walk-In Closet(s)
- Level: Second
- Dimensions: 15 x 11
Primary bedroom
- Features: Ceiling Fan(s), Walk-In Closet(s)
- Level: First
- Dimensions: 11 x 10
Primary bathroom
- Features: Built-in Features, Dual Sinks, En Suite Bathroom, Stone Counters
- Level: Second
- Dimensions: 5 x 10
Dining room
- Level: Second
- Dimensions: 7 x 5
Other
- Features: Built-in Features, Stone Counters
- Level: First
- Dimensions: 5 x 7
Kitchen
- Features: Built-in Features, Galley Kitchen, Pantry, Stone Counters
- Level: Second
- Dimensions: 11 x 7
Living room
- Features: Ceiling Fan(s), Fireplace
- Level: Second
- Dimensions: 12 x 20
Utility room
- Level: First
- Dimensions: 5 x 6
Heating
- Central, Electric
Cooling
- Central Air, Electric
Appliances
- Included: Convection Oven, Dishwasher, Electric Range, Disposal, Microwave
- Laundry: Washer Hookup, Electric Dryer Hookup
Features
- Built-in Features, Cathedral Ceiling(s), Decorative/Designer Lighting Fixtures, High Speed Internet, Multiple Master Suites, Open Floorplan, Cable TV, Vaulted Ceiling(s), Walk-In Closet(s)
- Flooring: Ceramic Tile, Wood
- Windows: Window Coverings
- Has basement: No
- Number of fireplaces: 1
- Fireplace features: Living Room, Stone, Wood Burning
Interior area
- Total interior livable area: 1,275 sqft
Property
Parking
- Total spaces: 1
- Parking features: Additional Parking, Garage Faces Front, Garage, Garage Door Opener, Lighted
- Attached garage spaces: 1
Features
- Levels: Two
- Stories: 2
- Patio & porch: Rear Porch, Deck, Patio, Balcony, Covered
- Exterior features: Balcony, Rain Gutters
- Pool features: None
Lot
- Features: Corner Lot, Backs to Greenbelt/Park, Greenbelt
Details
- Parcel number: 00C73650000800121
Construction
Type & style
- Home type: Condo
- Architectural style: Traditional
- Property subtype: Condominium
- Attached to another structure: Yes
Materials
- Wood Siding
- Foundation: Slab
- Roof: Composition
Condition
- Year built: 1983
Utilities & green energy
- Sewer: Public Sewer
- Water: Public
- Utilities for property: Electricity Connected, Sewer Available, Water Available, Cable Available
Community & neighborhood
Security
- Security features: Smoke Detector(s)
Community
- Community features: Trails/Paths
Location
- Region: Dallas
- Subdivision: Treetops 02 Condos
HOA & financial
HOA
- Has HOA: Yes
- HOA fee: $713 monthly
- Amenities included: Maintenance Front Yard
- Services included: Association Management, Maintenance Grounds, Maintenance Structure, Water
- Association name: Goodwin & Company
- Association phone: 972-379-9894
Other
Other facts
- Listing terms: Cash,Conventional,FHA,VA Loan
Price history
| Date | Event | Price |
|---|---|---|
| 4/11/2025 | Sold | -- |
Source: NTREIS #20837595 | ||
| 4/4/2025 | Pending sale | $249,500$196/sqft |
Source: NTREIS #20837595 | ||
| 3/29/2025 | Contingent | $249,500$196/sqft |
Source: NTREIS #20837595 | ||
| 3/24/2025 | Price change | $249,500-5.8%$196/sqft |
Source: NTREIS #20837595 | ||
| 2/16/2025 | Listed for sale | $265,000+26.8%$208/sqft |
Source: NTREIS #20837595 | ||
Public tax history
| Year | Property taxes | Tax assessment |
|---|---|---|
| 2025 | $2,989 +8.6% | $267,750 +8.9% |
| 2024 | $2,753 -19.4% | $245,780 +1.5% |
| 2023 | $3,418 -3.1% | $242,250 |
Find assessor info on the county website
Neighborhood: 75231
Nearby schools
GreatSchools rating
- 9/10White Rock Elementary SchoolGrades: PK-6Distance: 1 mi
- 6/10Lake Highlands J High SchoolGrades: 7-8Distance: 1.4 mi
- 5/10Lake Highlands High SchoolGrades: 9-12Distance: 0.4 mi
Schools provided by the listing agent
- Elementary: White Rock
- Middle: Lake Highlands
- High: Lake Highlands
- District: Richardson ISD
Source: NTREIS. This data may not be complete. We recommend contacting the local school district to confirm school assignments for this home.
Get a cash offer in 3 minutes
Find out how much your home could sell for in as little as 3 minutes with a no-obligation cash offer.
Estimated market value
$243,500
Get a cash offer in 3 minutes
Find out how much your home could sell for in as little as 3 minutes with a no-obligation cash offer.
Estimated market value
$243,500



