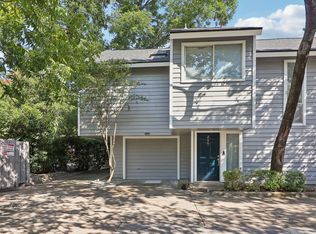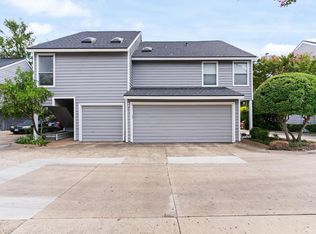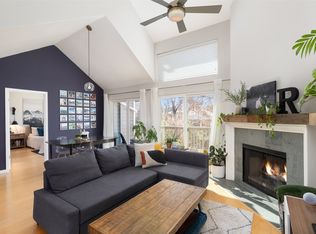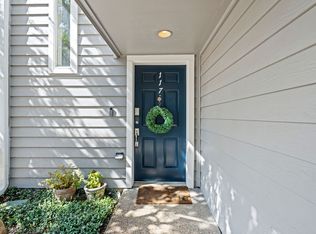Sold on 08/19/25
Price Unknown
9222 Church Rd APT 106, Dallas, TX 75231
2beds
1,284sqft
Condominium
Built in 1984
-- sqft lot
$218,300 Zestimate®
$--/sqft
$1,786 Estimated rent
Home value
$218,300
$199,000 - $238,000
$1,786/mo
Zestimate® history
Loading...
Owner options
Explore your selling options
What's special
Seller are motivated!
Bathed in natural light, this stunning two-story townhouse in prestigious Richardson ISD masterfully blends modern comfort with organic elements. Architectural highlights include dramatic vaulted ceilings adorned with a sliding door that create a seamless connection to the outdoors.
The chef's kitchen features elegant granite countertops with fridge and stove bought in June 2023, while the master suite offers a spa-like retreat with double vanities, a skylight-lit bathroom, walk-in closet, and custom built-ins. Both upstairs bedrooms have private full baths. Step outside to your private deck overlooking a serene greenbelt and park. This prime location puts you just steps from the community's recreational center. Enjoy easy access to DART transit, shopping, dining, and White Rock Lake. A quick drive connects you to Northpark Mall and vibrant Uptown Dallas.
Zillow last checked: 8 hours ago
Listing updated: August 19, 2025 at 04:55pm
Listed by:
Stephanie Vermenouze 0649610 214-784-6222,
United Real Estate 972-372-0590
Bought with:
Margaret Beaird
Compass RE Texas, LLC.
Source: NTREIS,MLS#: 20842903
Facts & features
Interior
Bedrooms & bathrooms
- Bedrooms: 2
- Bathrooms: 3
- Full bathrooms: 2
- 1/2 bathrooms: 1
Primary bedroom
- Features: Walk-In Closet(s)
- Level: Second
- Dimensions: 15 x 11
Primary bathroom
- Features: Closet Cabinetry, Dual Sinks
- Level: Second
- Dimensions: 16 x 11
Breakfast room nook
- Features: Built-in Features
- Level: First
- Dimensions: 11 x 9
Half bath
- Level: First
- Dimensions: 10 x 6
Half bath
- Level: First
- Dimensions: 15 x 6
Kitchen
- Features: Breakfast Bar, Built-in Features, Stone Counters
- Level: First
- Dimensions: 12 x 8
Living room
- Level: First
- Dimensions: 16 x 15
Heating
- Central, Electric
Cooling
- Central Air
Appliances
- Included: Convection Oven, Dishwasher, Electric Cooktop, Disposal, Microwave, Refrigerator
- Laundry: Washer Hookup, Electric Dryer Hookup
Features
- Cathedral Ceiling(s), Open Floorplan, Vaulted Ceiling(s)
- Flooring: Carpet, Wood
- Has basement: No
- Number of fireplaces: 1
- Fireplace features: Wood Burning
Interior area
- Total interior livable area: 1,284 sqft
Property
Parking
- Total spaces: 2
- Parking features: Garage Faces Front, Garage
- Attached garage spaces: 2
Features
- Levels: Two
- Stories: 2
- Patio & porch: Deck
- Pool features: None
- Waterfront features: Creek
Lot
- Size: 3.59 Acres
- Dimensions: 3.5927
- Features: Landscaped, Few Trees
- Residential vegetation: Grassed
Details
- Parcel number: 00C73650001500106
Construction
Type & style
- Home type: Condo
- Property subtype: Condominium
Materials
- Foundation: Pillar/Post/Pier
- Roof: Concrete
Condition
- Year built: 1984
Utilities & green energy
- Sewer: Public Sewer
- Water: Public
- Utilities for property: Sewer Available, Water Available
Community & neighborhood
Community
- Community features: Curbs
Location
- Region: Dallas
- Subdivision: Treetops 02 Condos
HOA & financial
HOA
- Has HOA: Yes
- HOA fee: $718 monthly
- Services included: Association Management, Sewer, Water
- Association name: Goodwin
- Association phone: 972-881-7488
Price history
| Date | Event | Price |
|---|---|---|
| 8/19/2025 | Sold | -- |
Source: NTREIS #20842903 | ||
| 8/6/2025 | Pending sale | $229,000$178/sqft |
Source: NTREIS #20842903 | ||
| 7/31/2025 | Contingent | $229,000$178/sqft |
Source: NTREIS #20842903 | ||
| 7/19/2025 | Price change | $229,000-2.6%$178/sqft |
Source: NTREIS #20842903 | ||
| 6/26/2025 | Price change | $235,000-1.3%$183/sqft |
Source: NTREIS #20842903 | ||
Public tax history
| Year | Property taxes | Tax assessment |
|---|---|---|
| 2025 | $3,675 +8.5% | $269,640 +8.9% |
| 2024 | $3,386 -1.6% | $247,520 +1.5% |
| 2023 | $3,442 -3.1% | $243,960 |
Find assessor info on the county website
Neighborhood: 75231
Nearby schools
GreatSchools rating
- 9/10White Rock Elementary SchoolGrades: PK-6Distance: 1 mi
- 6/10Lake Highlands J High SchoolGrades: 7-8Distance: 1.4 mi
- 5/10Lake Highlands High SchoolGrades: 9-12Distance: 0.4 mi
Schools provided by the listing agent
- Elementary: White Rock
- High: Lake Highlands
- District: Richardson ISD
Source: NTREIS. This data may not be complete. We recommend contacting the local school district to confirm school assignments for this home.
Get a cash offer in 3 minutes
Find out how much your home could sell for in as little as 3 minutes with a no-obligation cash offer.
Estimated market value
$218,300
Get a cash offer in 3 minutes
Find out how much your home could sell for in as little as 3 minutes with a no-obligation cash offer.
Estimated market value
$218,300



