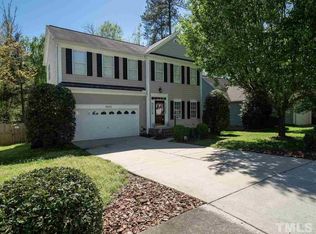Sold for $515,500
$515,500
9221 Shallcross Way, Raleigh, NC 27617
4beds
1,963sqft
Single Family Residence, Residential
Built in 1999
7,405.2 Square Feet Lot
$510,500 Zestimate®
$263/sqft
$2,230 Estimated rent
Home value
$510,500
$485,000 - $541,000
$2,230/mo
Zestimate® history
Loading...
Owner options
Explore your selling options
What's special
Welcome to this charming North Raleigh gem, perfectly move-in ready and meticulously maintained, in highly sought after Leesville schools district! The open floor plan is ideal for modern living, showcasing a bright living and dining area with beautiful wood floors and a cozy gas fireplace. The eat-in kitchen boasts granite countertops, white cabinetry, and stainless steel appliances, with a convenient pass-through to the dining area. It seamlessly connects to a versatile flex room, perfect for a home office or playroom. Retreat to the oversized owner's suite, complete with vaulted ceilings, a generous walk-in closet, and a beautifully renovated en-suite bath featuring a luxurious marble walk-in shower and dual vanities. Three additional bedrooms provide ample space for work, hobbies, family or guests. The tranquil, fenced backyard, backs to a natural buffer, ensuring a serene and private setting. Must see this one before it's too late!
Zillow last checked: 8 hours ago
Listing updated: February 18, 2025 at 06:34am
Listed by:
Beth Smoot 919-961-4600,
NextHome Triangle Properties,
Marcella Simmons 919-610-1475,
NextHome Triangle Properties
Bought with:
Angela Drum, 241208
Angela Drum Team Realtors
Source: Doorify MLS,MLS#: 10057390
Facts & features
Interior
Bedrooms & bathrooms
- Bedrooms: 4
- Bathrooms: 3
- Full bathrooms: 2
- 1/2 bathrooms: 1
Heating
- Fireplace(s), Forced Air
Cooling
- Ceiling Fan(s), Central Air
Appliances
- Included: Dishwasher, Dryer, Electric Oven, Free-Standing Electric Range, Ice Maker, Microwave, Refrigerator, Washer
- Laundry: Laundry Closet, Upper Level
Features
- Bathtub/Shower Combination, Ceiling Fan(s), Crown Molding, Double Vanity, Eat-in Kitchen, Granite Counters, High Ceilings, Living/Dining Room Combination, Open Floorplan, Smooth Ceilings, Walk-In Closet(s), Walk-In Shower
- Flooring: Carpet, Tile, Vinyl, Wood
- Number of fireplaces: 1
- Fireplace features: Gas, Living Room
- Common walls with other units/homes: No Common Walls
Interior area
- Total structure area: 1,963
- Total interior livable area: 1,963 sqft
- Finished area above ground: 1,963
- Finished area below ground: 0
Property
Parking
- Total spaces: 4
- Parking features: Driveway, Garage Faces Front
- Attached garage spaces: 2
- Uncovered spaces: 2
Features
- Levels: Two
- Stories: 2
- Patio & porch: Deck, Front Porch, Porch
- Exterior features: Fenced Yard
- Pool features: None
- Fencing: Back Yard
- Has view: Yes
Lot
- Size: 7,405 sqft
- Features: Back Yard, Landscaped, Level
Details
- Parcel number: 0778943653
- Zoning: R-6
- Special conditions: Standard
Construction
Type & style
- Home type: SingleFamily
- Architectural style: Traditional
- Property subtype: Single Family Residence, Residential
Materials
- Fiber Cement
- Foundation: Permanent
- Roof: Shingle
Condition
- New construction: No
- Year built: 1999
Utilities & green energy
- Sewer: Public Sewer
- Water: Public
- Utilities for property: Cable Available, Electricity Connected, Natural Gas Connected, Water Connected
Community & neighborhood
Community
- Community features: Sidewalks, Street Lights
Location
- Region: Raleigh
- Subdivision: Village at Westgate
HOA & financial
HOA
- Has HOA: Yes
- HOA fee: $14 monthly
- Services included: None
Price history
| Date | Event | Price |
|---|---|---|
| 11/13/2024 | Sold | $515,500+2.1%$263/sqft |
Source: | ||
| 10/12/2024 | Pending sale | $505,000$257/sqft |
Source: | ||
| 10/10/2024 | Listed for sale | $505,000+53%$257/sqft |
Source: | ||
| 1/2/2020 | Sold | $330,000+1.6%$168/sqft |
Source: | ||
| 11/23/2019 | Pending sale | $324,900$166/sqft |
Source: eXp Realty LLC #2289771 Report a problem | ||
Public tax history
| Year | Property taxes | Tax assessment |
|---|---|---|
| 2025 | $4,483 +0.4% | $511,741 |
| 2024 | $4,464 +37.8% | $511,741 +73.2% |
| 2023 | $3,241 +7.6% | $295,470 |
Find assessor info on the county website
Neighborhood: Northwest Raleigh
Nearby schools
GreatSchools rating
- 6/10Leesville Road ElementaryGrades: K-5Distance: 1.4 mi
- 10/10Leesville Road MiddleGrades: 6-8Distance: 1.3 mi
- 9/10Leesville Road HighGrades: 9-12Distance: 1.3 mi
Schools provided by the listing agent
- Elementary: Wake - Leesville Road
- Middle: Wake - Leesville Road
- High: Wake - Leesville Road
Source: Doorify MLS. This data may not be complete. We recommend contacting the local school district to confirm school assignments for this home.
Get a cash offer in 3 minutes
Find out how much your home could sell for in as little as 3 minutes with a no-obligation cash offer.
Estimated market value
$510,500
