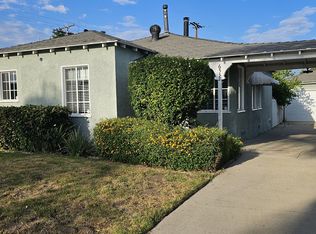Looking for a spacious and comfortable home to lease? This beautifully maintained Mid-Century modern residence offers 1,880 sq ft of well-designed living space on a generous 7,616 sq ft lot perfectly blending vintage charm with modern comfort. From the moment you step through the entryway with its sleek black stone tiles, you'll appreciate the thoughtful updates and timeless details throughout.
Key Features:
Mid-Century Modern Aesthetic: Clean lines, open floor plan, and original design details give this home a timeless yet stylish vibe.
Spacious Living Area: 2 large bedrooms and 2.5 bathrooms offer comfort and flexibility.
Open Floor Plan: The living, dining, and kitchen areas flow seamlessly ideal for entertaining and everyday living.
Living Room: Vaulted ceilings and large sliding glass doors fill the space with natural light. A dual-sided fireplace with original stonework anchors the room and adds a warm, inviting touch.
Kitchen: A perfect blend of vintage and modern with a classic vintage oven, 3-door French door refrigerator with ice maker and water dispenser, dishwasher, and original tile flooring.
Primary Suite: Spacious and comfortable with a full ensuite featuring a separate tub and shower.
Private Second Bedroom Suite: Includes its own kitchenette, bathroom, and private entrance ideal for guests, in-laws, or a private home office.
Flooring: Gorgeous combination of wood and tile throughout for style and durability.
Outdoor Living: Step through the glass doors onto a covered patio overlooking a large, private backyard with no rear neighbors a rare find!
Climate Control: Central A/C and heating ensure year-round comfort.
Laundry: Washer and dryer included for added convenience.
Parking: Attached garage and additional driveway parking.
Whether you're relaxing in front of the fireplace, entertaining in the open living space, or enjoying the quiet privacy of the backyard, this home offers something special for everyone.
1 Year Lease
Available: Now
Application Fee: $35.00 per adult
Utilities: Water and Trash Removal
Parking: Garage and Driveway
Pets: Are Welcomed
House for rent
$3,850/mo
9221 Rubio Ave, North Hills, CA 91343
2beds
1,880sqft
Price is base rent and doesn't include required fees.
Important information for renters during a state of emergency. Learn more.
Single family residence
Available Thu May 15 2025
Cats, dogs OK
Central air
In unit laundry
Attached garage parking
Forced air
What's special
Dual-sided fireplacePrivate backyardOriginal stoneworkSleek black stone tilesAttached garageOpen floor planCovered patio
- 29 days
- on Zillow |
- -- |
- -- |
Travel times
Facts & features
Interior
Bedrooms & bathrooms
- Bedrooms: 2
- Bathrooms: 3
- Full bathrooms: 2
- 1/2 bathrooms: 1
Heating
- Forced Air
Cooling
- Central Air
Appliances
- Included: Dishwasher, Dryer, Oven, Refrigerator, Washer
- Laundry: In Unit
Features
- Flooring: Hardwood, Tile
Interior area
- Total interior livable area: 1,880 sqft
Property
Parking
- Parking features: Attached
- Has attached garage: Yes
- Details: Contact manager
Features
- Patio & porch: Patio
- Exterior features: Driveway Parking, Heating system: Forced Air, Large Backyard
Details
- Parcel number: 2687021015
Construction
Type & style
- Home type: SingleFamily
- Property subtype: Single Family Residence
Community & HOA
Location
- Region: North Hills
Financial & listing details
- Lease term: 1 Year
Price history
| Date | Event | Price |
|---|---|---|
| 5/5/2025 | Price change | $3,850-8.3%$2/sqft |
Source: Zillow Rentals | ||
| 4/24/2025 | Price change | $4,200-4%$2/sqft |
Source: Zillow Rentals | ||
| 4/9/2025 | Listed for rent | $4,375$2/sqft |
Source: Zillow Rentals | ||
| 2/15/2002 | Sold | $265,500+242.6%$141/sqft |
Source: Public Record | ||
| 12/14/1995 | Sold | $77,500$41/sqft |
Source: Public Record | ||
![[object Object]](https://photos.zillowstatic.com/fp/f321cab6d369f5ecb0a3760fcb26cc3d-p_i.jpg)
