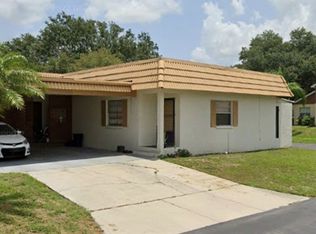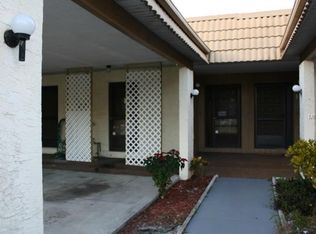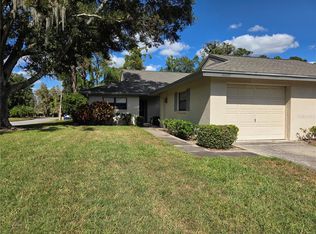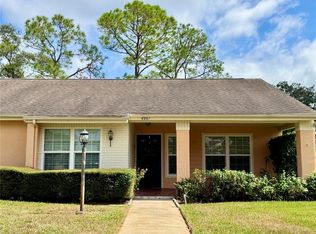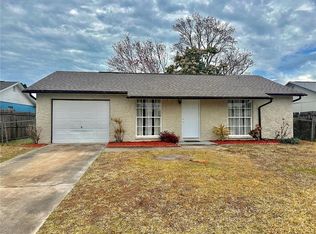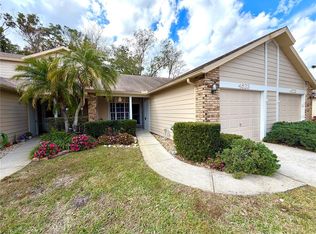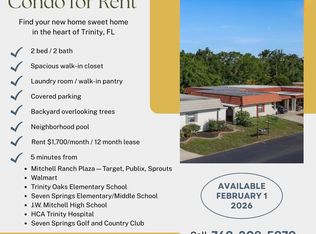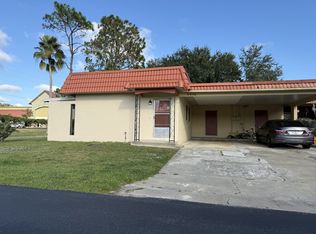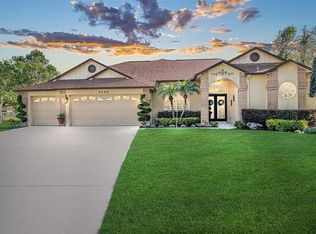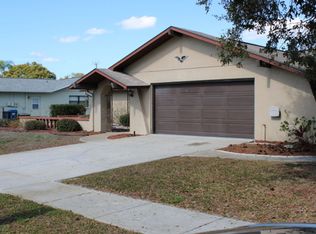One or more photo(s) has been virtually staged. Charming 2 Bedroom, 2 Bath Villa – Peaceful & Move-In Ready! Welcome to this beautifully updated villa in a quiet, well-maintained community offering resort-style amenities and a fantastic location close to shopping, dining, hospitals, schools, and more. This spacious 2-bedroom, 2-bath home features a brand-new roof (Dec. 2024), newer A/C (2023), luxury vinyl plank flooring throughout, and a freshly painted interior. The open layout offers bright living spaces and generously sized bedrooms. The primary suite includes a private bathroom and large walk in closet. Relax year-round in the enclosed back porch with vinyl windows, perfect for enjoying your morning coffee or quiet evenings. There’s a separate indoor laundry room, plenty of storage, and very low maintenance fees. Enjoy the beautiful community pool, peaceful shuffleboard courts, and a tranquil seating area overlooking the water – ideal for unwinding and soaking in the serene surroundings. This home is move-in ready with many modern updates, offering easy living in a desirable location. Don’t miss your chance to make it yours – schedule a showing today!
For sale
Price cut: $10K (2/3)
$170,000
9221 Repondo Pl, New Port Richey, FL 34655
2beds
972sqft
Est.:
Villa
Built in 1983
4,454 Square Feet Lot
$163,700 Zestimate®
$175/sqft
$56/mo HOA
What's special
Freshly painted interiorGenerously sized bedroomsPeaceful shuffleboard courtsBeautifully updated villaSeparate indoor laundry roomBeautiful community poolPlenty of storage
- 131 days |
- 1,113 |
- 26 |
Likely to sell faster than
Zillow last checked: 8 hours ago
Listing updated: February 08, 2026 at 12:42pm
Listing Provided by:
Maria Demellis 727-271-1021,
FLORIDA LUXURY REALTY INC 727-372-6611
Source: Stellar MLS,MLS#: W7879732 Originating MLS: West Pasco
Originating MLS: West Pasco

Tour with a local agent
Facts & features
Interior
Bedrooms & bathrooms
- Bedrooms: 2
- Bathrooms: 2
- Full bathrooms: 2
Primary bedroom
- Description: Room1
- Features: Built-in Closet
- Level: First
- Area: 154 Square Feet
- Dimensions: 14x11
Bedroom 2
- Description: Room2
- Features: Built-in Closet
- Level: First
- Area: 120 Square Feet
- Dimensions: 12x10
Dining room
- Description: Room4
- Level: First
- Area: 48 Square Feet
- Dimensions: 8x6
Kitchen
- Description: Room5
- Level: First
- Area: 104 Square Feet
- Dimensions: 13x8
Living room
- Description: Room3
- Level: First
- Area: 204 Square Feet
- Dimensions: 17x12
Heating
- Central
Cooling
- Central Air
Appliances
- Included: Dishwasher, Exhaust Fan, Range, Refrigerator, Washer
- Laundry: Inside, Laundry Room
Features
- Ceiling Fan(s), Walk-In Closet(s)
- Flooring: Ceramic Tile, Luxury Vinyl
- Doors: Sliding Doors
- Windows: Blinds
- Has fireplace: No
Interior area
- Total structure area: 972
- Total interior livable area: 972 sqft
Video & virtual tour
Property
Parking
- Total spaces: 1
- Parking features: Covered
- Carport spaces: 1
Features
- Levels: One
- Stories: 1
- Patio & porch: Covered, Rear Porch, Screened
- Exterior features: Private Mailbox, Rain Gutters
Lot
- Size: 4,454 Square Feet
Details
- Parcel number: 132616024A000001520
- Zoning: MF1
- Special conditions: None
Construction
Type & style
- Home type: SingleFamily
- Property subtype: Villa
- Attached to another structure: Yes
Materials
- Block, Concrete, Stucco
- Foundation: Slab
- Roof: Other
Condition
- New construction: No
- Year built: 1983
Utilities & green energy
- Sewer: Public Sewer
- Water: Public
- Utilities for property: Cable Available, Electricity Available, Electricity Connected, Sewer Connected, Street Lights, Water Available, Water Connected
Community & HOA
Community
- Features: Deed Restrictions, Pool
- Subdivision: VILLA DEL RIO
HOA
- Has HOA: Yes
- Amenities included: Pool, Shuffleboard Court
- Services included: Pool Maintenance, Private Road
- HOA fee: $56 monthly
- HOA name: Villa Del Rio HOA/Sentry Mgmt, Valerie Conner
- HOA phone: 727-942-1906
- Pet fee: $0 monthly
Location
- Region: New Port Richey
Financial & listing details
- Price per square foot: $175/sqft
- Tax assessed value: $163,418
- Annual tax amount: $2,468
- Date on market: 10/9/2025
- Cumulative days on market: 309 days
- Listing terms: Cash,Conventional
- Ownership: Fee Simple
- Total actual rent: 0
- Electric utility on property: Yes
- Road surface type: Paved
Estimated market value
$163,700
$156,000 - $172,000
$1,659/mo
Price history
Price history
| Date | Event | Price |
|---|---|---|
| 2/3/2026 | Price change | $170,000-5.6%$175/sqft |
Source: | ||
| 12/15/2025 | Price change | $180,000-2.7%$185/sqft |
Source: | ||
| 10/9/2025 | Listed for sale | $185,000+0.1%$190/sqft |
Source: | ||
| 8/30/2025 | Listing removed | $184,900$190/sqft |
Source: | ||
| 6/7/2025 | Price change | $184,900-7.5%$190/sqft |
Source: | ||
Public tax history
Public tax history
| Year | Property taxes | Tax assessment |
|---|---|---|
| 2024 | $2,468 +10.2% | $163,418 +45% |
| 2023 | $2,240 +20.3% | $112,710 +10% |
| 2022 | $1,862 +18.9% | $102,470 +21% |
Find assessor info on the county website
BuyAbility℠ payment
Est. payment
$1,052/mo
Principal & interest
$751
Property taxes
$245
HOA Fees
$56
Climate risks
Neighborhood: 34655
Nearby schools
GreatSchools rating
- 7/10Longleaf Elementary SchoolGrades: PK-5Distance: 1.2 mi
- 5/10River Ridge Middle SchoolGrades: 6-8Distance: 4.2 mi
- 5/10River Ridge High SchoolGrades: PK,9-12Distance: 4.2 mi
Schools provided by the listing agent
- Elementary: Longleaf Elementary-PO
- Middle: River Ridge Middle-PO
- High: River Ridge High-PO
Source: Stellar MLS. This data may not be complete. We recommend contacting the local school district to confirm school assignments for this home.
Open to renting?
Browse rentals near this home.- Loading
- Loading
