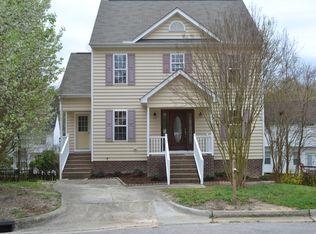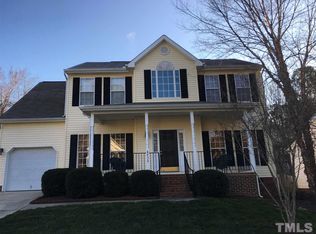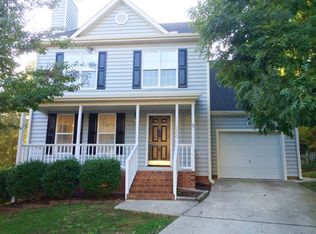Sold for $465,000 on 07/06/23
$465,000
9221 Pennythorne Ct, Raleigh, NC 27615
3beds
2,585sqft
Single Family Residence, Residential
Built in 1999
6,098.4 Square Feet Lot
$474,100 Zestimate®
$180/sqft
$2,653 Estimated rent
Home value
$474,100
$450,000 - $498,000
$2,653/mo
Zestimate® history
Loading...
Owner options
Explore your selling options
What's special
Beautiful traditional style home loaded with recent updates nestled at the end of quiet cul-de-sac. Fresh paint. New carpet. New luxury vinyl plank floors. New roof 2020. New HVAC in 2016. New water heater 2020. Spacious family room features gas log fireplace & dentil crown molding. Formal dining room. Eat-in kitchen offers granite countertops & stainless steel appliances (brand new dishwasher). Primary suite has HUGE walk in closet with built-in cubbies & shoe racks + extra closet, dual vanities & soaking tub/shower. Large secondary bedroom with 2 closets. Fantastic, open basement with bar area. Unfinished walk up attic with vaulted ceiling is ready for an easy finish for future expansion. Expansive stamped concrete patio + deck. Fenced backyard. Extremely convenient North Raleigh location.
Zillow last checked: 8 hours ago
Listing updated: October 27, 2025 at 04:55pm
Listed by:
David Wilson 919-844-1152,
Carolina's Choice Real Estate,
Shelley Allen 919-736-6393,
Carolina's Choice Real Estate
Bought with:
Ginger Peters, 268611
Keller Williams Preferred Realty
Source: Doorify MLS,MLS#: 2511007
Facts & features
Interior
Bedrooms & bathrooms
- Bedrooms: 3
- Bathrooms: 3
- Full bathrooms: 2
- 1/2 bathrooms: 1
Heating
- Forced Air, Gas Pack, Natural Gas, Zoned
Cooling
- Central Air, Zoned
Appliances
- Included: Dishwasher, Electric Range, Gas Water Heater, Microwave
- Laundry: Upper Level
Features
- Bathtub/Shower Combination, Ceiling Fan(s), Double Vanity, Eat-in Kitchen, Entrance Foyer, Granite Counters, Smooth Ceilings, Soaking Tub, Storage, Walk-In Closet(s)
- Flooring: Carpet, Vinyl
- Windows: Insulated Windows
- Basement: Daylight, Exterior Entry, Finished, Heated, Interior Entry
- Number of fireplaces: 1
- Fireplace features: Family Room, Gas, Gas Log
Interior area
- Total structure area: 2,585
- Total interior livable area: 2,585 sqft
- Finished area above ground: 1,832
- Finished area below ground: 753
Property
Parking
- Total spaces: 1
- Parking features: Attached, Concrete, Driveway, Garage, Garage Door Opener, Garage Faces Front
- Attached garage spaces: 1
Features
- Levels: Two
- Stories: 2
- Patio & porch: Deck, Patio, Porch
- Exterior features: Fenced Yard, Rain Gutters
- Has view: Yes
Lot
- Size: 6,098 sqft
- Features: Cul-De-Sac, Hardwood Trees, Landscaped
Details
- Parcel number: 1728603088
Construction
Type & style
- Home type: SingleFamily
- Architectural style: Traditional
- Property subtype: Single Family Residence, Residential
Materials
- Vinyl Siding
Condition
- New construction: No
- Year built: 1999
Utilities & green energy
- Sewer: Public Sewer
- Water: Public
Community & neighborhood
Location
- Region: Raleigh
- Subdivision: Windsor Forest
HOA & financial
HOA
- Has HOA: Yes
- HOA fee: $99 semi-annually
Price history
| Date | Event | Price |
|---|---|---|
| 7/6/2023 | Sold | $465,000-2.1%$180/sqft |
Source: | ||
| 6/12/2023 | Contingent | $475,000$184/sqft |
Source: | ||
| 5/16/2023 | Listed for sale | $475,000+138.7%$184/sqft |
Source: | ||
| 3/24/2021 | Listing removed | -- |
Source: Owner Report a problem | ||
| 12/29/2014 | Listing removed | $1,395$1/sqft |
Source: Owner Report a problem | ||
Public tax history
| Year | Property taxes | Tax assessment |
|---|---|---|
| 2025 | $3,913 +0.4% | $446,435 |
| 2024 | $3,897 +21.8% | $446,435 +53.1% |
| 2023 | $3,199 +7.6% | $291,649 |
Find assessor info on the county website
Neighborhood: North Raleigh
Nearby schools
GreatSchools rating
- 6/10Durant Road ElementaryGrades: PK-5Distance: 0.7 mi
- 5/10Durant Road MiddleGrades: 6-8Distance: 1.1 mi
- 6/10Millbrook HighGrades: 9-12Distance: 2.5 mi
Schools provided by the listing agent
- Elementary: Wake - Durant Road
- Middle: Wake - Durant
- High: Wake - Millbrook
Source: Doorify MLS. This data may not be complete. We recommend contacting the local school district to confirm school assignments for this home.
Get a cash offer in 3 minutes
Find out how much your home could sell for in as little as 3 minutes with a no-obligation cash offer.
Estimated market value
$474,100
Get a cash offer in 3 minutes
Find out how much your home could sell for in as little as 3 minutes with a no-obligation cash offer.
Estimated market value
$474,100


