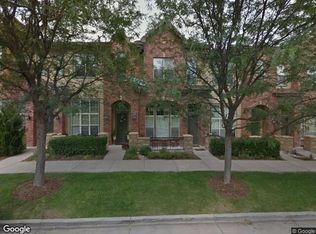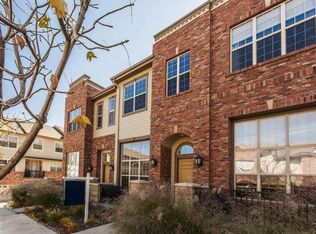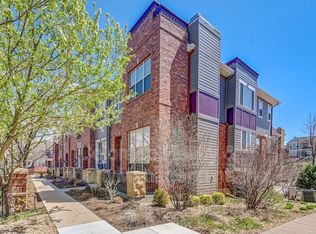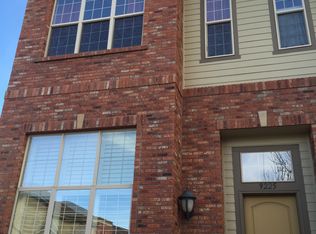Sold for $585,000 on 03/22/23
$585,000
9221 Kornbrust Circle, Lone Tree, CO 80124
2beds
1,626sqft
Townhouse
Built in 2005
871 Square Feet Lot
$554,700 Zestimate®
$360/sqft
$2,740 Estimated rent
Home value
$554,700
$527,000 - $582,000
$2,740/mo
Zestimate® history
Loading...
Owner options
Explore your selling options
What's special
Beautiful and meticulously maintained Townhome located in a desirable Lone Tree Ridgegate community close to Charles Schwab and Skyridge Medical Center. This charming townhome features an open floor plan, a fourteen-foot ceiling in the family room with huge windows and the fireplace, new furnace and water heater, newer engineering hardwood flooring, interior paint, upgraded carpet, white cabinetry with a granite countertop in the kitchen, dining area and a deck for grilling. Vaulted ceilings throughout the home give it an airy, light feeling. The loft can serve as an office. The Main bedroom has an additional seating area, a five-piece bath, walk-in closet and a private deck open to the green belt. The Second bedroom has its own full bathroom and spacious walk-in closet. The laundry room is conveniently located on the second floor. Enjoy this quiet block in Lone Tree, conveniently located within just a few minutes walk to Bluff Trails, the Library, restaurants, coffee shops, Recreation and Art centers, and retail shopping.
Zillow last checked: 8 hours ago
Listing updated: March 23, 2023 at 09:49am
Listed by:
Yuliya Strizhenko 303-668-3463,
Coldwell Banker Realty 24
Bought with:
Audra Dubler, 100047622
Your Castle Real Estate Inc
Source: REcolorado,MLS#: 1700808
Facts & features
Interior
Bedrooms & bathrooms
- Bedrooms: 2
- Bathrooms: 3
- Full bathrooms: 2
- 1/2 bathrooms: 1
- Main level bathrooms: 1
Primary bedroom
- Description: Spacious Bedroom With Additional Seating Area, Balcony Overlooking To Green Belt And Walking Closet
- Level: Upper
- Area: 304 Square Feet
- Dimensions: 16 x 19
Bedroom
- Description: Sunny Bedroom With Spacious Walk-In Closet
- Level: Upper
- Area: 154 Square Feet
- Dimensions: 11 x 14
Primary bathroom
- Description: Oversize Soaking Tub
- Level: Upper
Bathroom
- Level: Main
Bathroom
- Description: Bathroom With A Full Bath
- Level: Upper
Family room
- Description: Bright And Sunny With High 14ft Ceiling, Fireplace, Fan
- Level: Main
- Area: 221 Square Feet
- Dimensions: 13 x 17
Kitchen
- Description: White Cabinets Newly Painted, Granite Countertop, Dining Area With Deck Entrance
- Level: Upper
- Area: 110 Square Feet
- Dimensions: 10 x 11
Laundry
- Level: Upper
Loft
- Description: Office Space
- Level: Upper
- Area: 110 Square Feet
- Dimensions: 10 x 11
Heating
- Forced Air, Natural Gas
Cooling
- Central Air
Appliances
- Included: Convection Oven, Dishwasher, Disposal, Dryer, Gas Water Heater, Microwave, Oven, Refrigerator, Self Cleaning Oven, Washer
Features
- Ceiling Fan(s), Five Piece Bath, Granite Counters, High Ceilings, Open Floorplan, Primary Suite, Vaulted Ceiling(s), Walk-In Closet(s)
- Flooring: Carpet, Laminate, Tile
- Windows: Double Pane Windows, Window Coverings, Window Treatments
- Has basement: No
- Number of fireplaces: 1
- Fireplace features: Family Room, Gas
- Common walls with other units/homes: No One Above,No One Below
Interior area
- Total structure area: 1,626
- Total interior livable area: 1,626 sqft
- Finished area above ground: 1,626
Property
Parking
- Total spaces: 2
- Parking features: Concrete
- Attached garage spaces: 2
Features
- Levels: Three Or More
- Entry location: Exterior Access
- Patio & porch: Deck, Front Porch
- Exterior features: Balcony
Lot
- Size: 871 sqft
Details
- Parcel number: R0455114
- Special conditions: Standard
Construction
Type & style
- Home type: Townhouse
- Architectural style: Urban Contemporary
- Property subtype: Townhouse
- Attached to another structure: Yes
Materials
- Brick, Frame, Wood Siding
- Foundation: Structural
- Roof: Composition
Condition
- Year built: 2005
Utilities & green energy
- Electric: 110V
- Sewer: Public Sewer
- Water: Public
- Utilities for property: Cable Available, Electricity Connected, Internet Access (Wired), Natural Gas Available, Natural Gas Connected, Phone Available
Community & neighborhood
Security
- Security features: Carbon Monoxide Detector(s)
Location
- Region: Lone Tree
- Subdivision: Ridgegate
HOA & financial
HOA
- Has HOA: Yes
- HOA fee: $325 monthly
- Services included: Internet, Maintenance Grounds, Maintenance Structure, Recycling, Sewer, Snow Removal, Trash, Water
- Association name: MSI
- Association phone: 303-420-4433
Other
Other facts
- Listing terms: Cash,Conventional,FHA,VA Loan
- Ownership: Individual
Price history
| Date | Event | Price |
|---|---|---|
| 3/22/2023 | Sold | $585,000+69.6%$360/sqft |
Source: | ||
| 11/12/2015 | Sold | $345,000-1.4%$212/sqft |
Source: Public Record | ||
| 10/3/2015 | Pending sale | $350,000$215/sqft |
Source: RE/MAX PROFESSIONALS #5587792 | ||
| 9/22/2015 | Price change | $350,000-2.8%$215/sqft |
Source: RE/MAX PROFESSIONALS #5587792 | ||
| 9/10/2015 | Listed for sale | $360,000+25.7%$221/sqft |
Source: RE/MAX PROFESSIONALS #5587792 | ||
Public tax history
| Year | Property taxes | Tax assessment |
|---|---|---|
| 2025 | $5,105 -0.7% | $35,910 -12.1% |
| 2024 | $5,140 +32% | $40,870 -1% |
| 2023 | $3,896 -3.2% | $41,270 +41.9% |
Find assessor info on the county website
Neighborhood: 80124
Nearby schools
GreatSchools rating
- 6/10Eagle Ridge Elementary SchoolGrades: PK-6Distance: 1.6 mi
- 5/10Cresthill Middle SchoolGrades: 7-8Distance: 2.9 mi
- 9/10Highlands Ranch High SchoolGrades: 9-12Distance: 2.9 mi
Schools provided by the listing agent
- Elementary: Eagle Ridge
- Middle: Cresthill
- High: Highlands Ranch
- District: Douglas RE-1
Source: REcolorado. This data may not be complete. We recommend contacting the local school district to confirm school assignments for this home.
Get a cash offer in 3 minutes
Find out how much your home could sell for in as little as 3 minutes with a no-obligation cash offer.
Estimated market value
$554,700
Get a cash offer in 3 minutes
Find out how much your home could sell for in as little as 3 minutes with a no-obligation cash offer.
Estimated market value
$554,700



