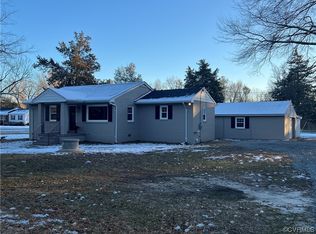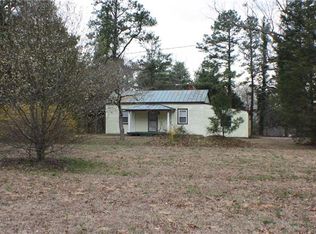Sold for $440,000
$440,000
9221 E Patrick Henry Rd, Ashland, VA 23005
3beds
1,623sqft
Single Family Residence
Built in 1964
5.16 Acres Lot
$448,700 Zestimate®
$271/sqft
$2,200 Estimated rent
Home value
$448,700
$408,000 - $489,000
$2,200/mo
Zestimate® history
Loading...
Owner options
Explore your selling options
What's special
Welcome to this charming rancher on over 5 acres, offering a finishable basement with bath and newer HVAC, multiple highly usable outbuildings, and modern updates throughout. The renovated kitchen boasts an oversized island, high-end stainless steel appliances, granite countertops, stylish backsplash, and updated lighting, flowing into a spacious 20x20 family room with vaulted ceilings, a wood-burning fireplace, and deck access overlooking the private, wooded backyard and woods beyond. The main level features three comfortable bedrooms and a renovated bathroom with a walk-in tiled shower, new vanity, updated lighting, and modern fixtures, along with mostly new replacement windows, new Anderson front and patio doors, and custom wooden shades in the kitchen and dining room. The heated basement is pre-walled and pre-plumbed, ready for drywall and flooring to create additional living space. Recent updates include a new roof (2023) and a new main septic line (2019). Located in Ashland, just 20 minutes from Richmond, this home offers the perfect balance of privacy and convenience. Don’t miss this one—schedule your showing today! Love where you live!
Zillow last checked: 8 hours ago
Listing updated: April 21, 2025 at 08:31am
Listed by:
Drew Cheely 804-347-1342,
Joyner Fine Properties,
Lacy Williams 804-389-3722,
Joyner Fine Properties
Bought with:
Matt Sanders, 0225268910
Hometown Realty
Source: CVRMLS,MLS#: 2504728 Originating MLS: Central Virginia Regional MLS
Originating MLS: Central Virginia Regional MLS
Facts & features
Interior
Bedrooms & bathrooms
- Bedrooms: 3
- Bathrooms: 1
- Full bathrooms: 1
Primary bedroom
- Description: Wood floor, closet
- Level: First
- Dimensions: 13.0 x 10.0
Bedroom 2
- Description: Wood floor, closet
- Level: First
- Dimensions: 11.8 x 10.0
Bedroom 3
- Description: Wood floor, closet
- Level: First
- Dimensions: 9.7 x 12.8
Additional room
- Description: Full bath w/shower in need of remodel
- Level: Basement
- Dimensions: 0 x 0
Additional room
- Description: 288 sq ft detached studio
- Level: First
- Dimensions: 0 x 0
Dining room
- Description: Wood floor, light, picture window, open to kitchen
- Level: First
- Dimensions: 17.11 x 11.11
Foyer
- Description: Wood floor, open to living room & kitchen
- Level: First
- Dimensions: 8.4 x 6.0
Other
- Description: Shower
- Level: First
Great room
- Description: Wood floor, vaulted ceiling, brick FP & hearth
- Level: First
- Dimensions: 21.5 x 20.5
Kitchen
- Description: Wood floor, granite counter, island, SS appliances
- Level: First
- Dimensions: 17.11 x 9.2
Laundry
- Description: Washer & dryer hook ups
- Level: Basement
- Dimensions: 0 x 0
Heating
- Electric, Forced Air, Heat Pump
Cooling
- Central Air, Electric
Appliances
- Included: Cooktop, Dishwasher, Electric Cooking, Oven, Range, Range Hood, Smooth Cooktop
- Laundry: Washer Hookup, Dryer Hookup
Features
- Bathroom Rough-In, Ceiling Fan(s), Dining Area, Fireplace, Granite Counters, Main Level Primary
- Flooring: Tile, Wood
- Windows: Thermal Windows
- Basement: Full,Heated
- Attic: Access Only
- Number of fireplaces: 1
- Fireplace features: Masonry
Interior area
- Total interior livable area: 1,623 sqft
- Finished area above ground: 1,623
- Finished area below ground: 0
Property
Parking
- Total spaces: 1.5
- Parking features: Driveway, Detached, Garage, Off Street, Unpaved, Workshop in Garage
- Garage spaces: 1.5
- Has uncovered spaces: Yes
Features
- Levels: One
- Stories: 1
- Patio & porch: Front Porch, Patio, Deck, Porch
- Exterior features: Deck, Lighting, Out Building(s), Porch, Unpaved Driveway
- Pool features: None
- Fencing: None
Lot
- Size: 5.16 Acres
Details
- Additional structures: Outbuilding
- Parcel number: 7799589702
- Zoning description: A1
Construction
Type & style
- Home type: SingleFamily
- Architectural style: Ranch
- Property subtype: Single Family Residence
Materials
- Brick, Block, Frame, Vinyl Siding
- Roof: Shingle
Condition
- Resale
- New construction: No
- Year built: 1964
Utilities & green energy
- Sewer: Septic Tank
- Water: Well
Community & neighborhood
Location
- Region: Ashland
- Subdivision: None
Other
Other facts
- Ownership: Individuals
- Ownership type: Sole Proprietor
Price history
| Date | Event | Price |
|---|---|---|
| 4/18/2025 | Sold | $440,000+10.3%$271/sqft |
Source: | ||
| 3/16/2025 | Pending sale | $399,000$246/sqft |
Source: | ||
| 3/12/2025 | Listed for sale | $399,000+81.4%$246/sqft |
Source: | ||
| 8/4/2015 | Sold | $219,950$136/sqft |
Source: Public Record Report a problem | ||
Public tax history
| Year | Property taxes | Tax assessment |
|---|---|---|
| 2024 | $2,901 +7.8% | $358,100 +7.8% |
| 2023 | $2,692 +23.3% | $332,300 +23.3% |
| 2022 | $2,183 | $269,500 +8.7% |
Find assessor info on the county website
Neighborhood: 23005
Nearby schools
GreatSchools rating
- 6/10Kersey Creek Elementary SchoolGrades: PK-5Distance: 4.4 mi
- 7/10Oak Knoll Middle SchoolGrades: 6-8Distance: 4.9 mi
- 7/10Hanover High SchoolGrades: 9-12Distance: 4.7 mi
Schools provided by the listing agent
- Elementary: Kersey Creek
- Middle: Oak Knoll
- High: Hanover
Source: CVRMLS. This data may not be complete. We recommend contacting the local school district to confirm school assignments for this home.
Get a cash offer in 3 minutes
Find out how much your home could sell for in as little as 3 minutes with a no-obligation cash offer.
Estimated market value
$448,700

