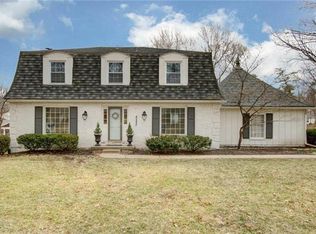Sold
Price Unknown
9220 Wenonga Rd, Leawood, KS 66206
5beds
3,654sqft
Single Family Residence
Built in 1959
0.34 Acres Lot
$1,098,700 Zestimate®
$--/sqft
$4,058 Estimated rent
Home value
$1,098,700
$1.02M - $1.19M
$4,058/mo
Zestimate® history
Loading...
Owner options
Explore your selling options
What's special
Wolfgang Trost Architects and Gary Brown Homes transformed this 1959 Ranch home into a contemporary masterpiece! This modern Leawood beauty was rebuilt from top to bottom just 4 years ago and features 5 bedrooms, 3.5 bathrooms, 3,654 sqft, a finished basement, clean lines, ample natural light, chic lighting, a beautiful stone fireplace, main floor laundry, and details that will take your breath away! The open-concept floorplan showcases vaulted ceilings, exposed beams, picture windows, beautiful gleaming hardwoods, and custom designer touches. The stunning chef’s inspired kitchen boasts a grand center walnut island, Taj Mahal granite, herringbone reclaimed walnut barn wood ceiling accent, professional grade Blue Star appliances, custom cabinets, and an open flow through the mud room, powder room, and both dining spaces. The primary suite will become your spa getaway and details a huge walk-in closet, dual vanity, a free-standing tub, a separate shower, and private access to the patio. Two additional bedrooms with a full bathroom in between. Walk down the art piece staircase to the incredible finished lower level! The lower level highlights the 4th and 5th bedrooms, a full bathroom, a large rec room, a stone accent wall, a wet bar, and home office space, the possibilities are endless here! Outdoor entertaining is made easy! Enjoy grilling on the spacious patio, a nightcap on the primary suite patio, or yard games in the lush manicured yard. Prime location near schools, restaurants, and shopping. This one has it all!
Zillow last checked: 8 hours ago
Listing updated: June 30, 2023 at 01:02pm
Listing Provided by:
Blake Nelson Team 913-825-7568,
KW KANSAS CITY METRO,
Tricia Gill 816-507-0655,
KW KANSAS CITY METRO
Bought with:
Ann Walter, SP00231394
Keller Williams Realty Partners Inc.
Source: Heartland MLS as distributed by MLS GRID,MLS#: 2429753
Facts & features
Interior
Bedrooms & bathrooms
- Bedrooms: 5
- Bathrooms: 4
- Full bathrooms: 3
- 1/2 bathrooms: 1
Primary bedroom
- Features: Ceiling Fan(s)
- Level: First
Bedroom 2
- Features: Ceiling Fan(s)
- Level: First
Bedroom 3
- Features: Ceiling Fan(s)
- Level: First
Bedroom 4
- Features: Carpet
- Level: Lower
Bedroom 5
- Features: Carpet
- Level: Lower
Primary bathroom
- Features: Double Vanity, Separate Shower And Tub, Walk-In Closet(s)
- Level: First
Bathroom 2
- Features: Shower Over Tub
- Level: First
Bathroom 3
- Features: Shower Only
- Level: Lower
Breakfast room
- Level: First
Dining room
- Level: First
Family room
- Features: Carpet
- Level: Lower
Half bath
- Level: First
Kitchen
- Features: Granite Counters, Pantry
- Level: First
Laundry
- Level: First
Living room
- Features: Fireplace
- Level: First
Recreation room
- Features: Carpet, Wet Bar
- Level: Lower
Heating
- Natural Gas
Cooling
- Electric
Appliances
- Included: Dishwasher, Disposal, Humidifier, Refrigerator, Free-Standing Electric Oven, Stainless Steel Appliance(s)
- Laundry: Laundry Room, Main Level
Features
- Custom Cabinets, Kitchen Island, Painted Cabinets, Pantry, Vaulted Ceiling(s), Walk-In Closet(s), Wet Bar
- Flooring: Carpet, Wood
- Windows: Thermal Windows
- Basement: Basement BR,Concrete,Egress Window(s),Finished
- Number of fireplaces: 1
- Fireplace features: Great Room
Interior area
- Total structure area: 3,654
- Total interior livable area: 3,654 sqft
- Finished area above ground: 2,296
- Finished area below ground: 1,358
Property
Parking
- Total spaces: 2
- Parking features: Attached, Garage Door Opener
- Attached garage spaces: 2
Features
- Patio & porch: Patio
- Fencing: Metal
Lot
- Size: 0.34 Acres
- Dimensions: 14705.00
Details
- Parcel number: HP24000000 1306
Construction
Type & style
- Home type: SingleFamily
- Architectural style: Traditional
- Property subtype: Single Family Residence
Materials
- Stone Trim, Stucco
- Roof: Composition
Condition
- Year built: 1959
Details
- Builder name: Gary Brown Homes
Utilities & green energy
- Sewer: Public Sewer
- Water: Public
Community & neighborhood
Security
- Security features: Smoke Detector(s)
Location
- Region: Leawood
- Subdivision: Leawood
HOA & financial
HOA
- Has HOA: Yes
- HOA fee: $350 annually
- Services included: Trash
Other
Other facts
- Listing terms: Cash,Conventional
- Ownership: Private
Price history
| Date | Event | Price |
|---|---|---|
| 6/30/2023 | Sold | -- |
Source: | ||
| 5/13/2023 | Pending sale | $1,000,000$274/sqft |
Source: | ||
| 5/5/2023 | Listed for sale | $1,000,000+26.7%$274/sqft |
Source: | ||
| 6/20/2019 | Sold | -- |
Source: Agent Provided Report a problem | ||
| 2/2/2019 | Pending sale | $789,000$216/sqft |
Source: ReeceNichols Town Center #2138767 Report a problem | ||
Public tax history
| Year | Property taxes | Tax assessment |
|---|---|---|
| 2024 | $12,625 -0.6% | $117,840 -0.2% |
| 2023 | $12,697 +15.7% | $118,116 +15.5% |
| 2022 | $10,972 | $102,270 +6.1% |
Find assessor info on the county website
Neighborhood: 66206
Nearby schools
GreatSchools rating
- 9/10Corinth Elementary SchoolGrades: PK-6Distance: 1.1 mi
- 8/10Indian Hills Middle SchoolGrades: 7-8Distance: 3.6 mi
- 8/10Shawnee Mission East High SchoolGrades: 9-12Distance: 2.1 mi
Schools provided by the listing agent
- Elementary: Corinth
- Middle: Indian Hills
- High: SM East
Source: Heartland MLS as distributed by MLS GRID. This data may not be complete. We recommend contacting the local school district to confirm school assignments for this home.
Get a cash offer in 3 minutes
Find out how much your home could sell for in as little as 3 minutes with a no-obligation cash offer.
Estimated market value
$1,098,700
