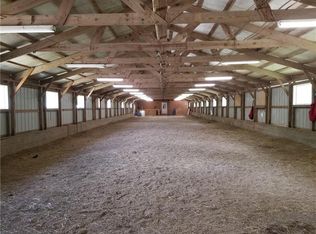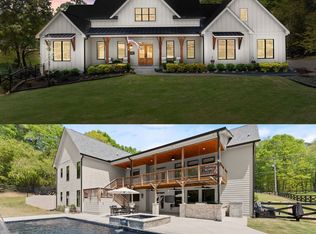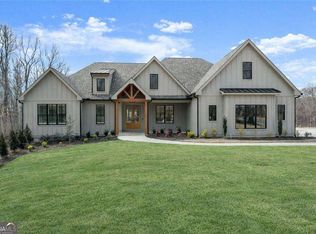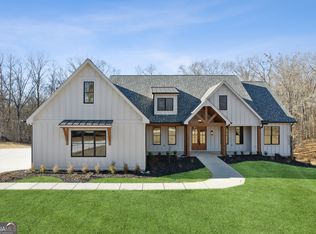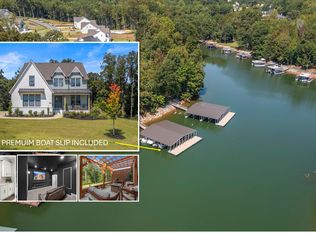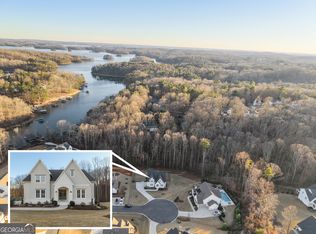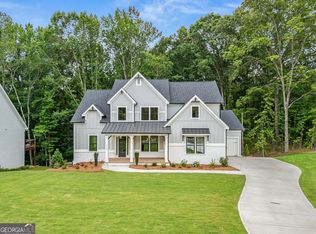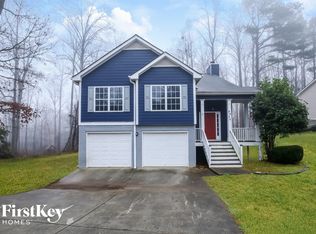This beautifully completed new construction home rests on 1.23 acres with no HOA, offering the rare luxury of space, privacy, and peace-just minutes from Lake Lanier and top-rated Forsyth County schools. Imagine yourself coming home each day, greeted by professionally landscaped grounds and an oversized covered front porch with cedar ceilings that feels both welcoming and timeless. Inside, the spacious two-story great room is filled with natural light, anchored by a fireplace, custom bookshelves, and a stunning wall of windows-an elegant yet comfortable space made for lively gatherings, quiet evenings, and intimate family movie nights. The kitchen is where beauty meets purpose, designed to impress and to serve everyday life with gorgeous cabinetry, an oversized island meant for conversation, a wall oven, six-burner range with pot filler, and exceptional storage, including a butler's pantry, additional pantry space, and a generous laundry room that keeps everything effortlessly organized. Just beyond, the oversized dining room sets the stage for holiday traditions, celebratory dinners, and moments you'll look forward to all year long. The Master on main offers a serene escape at the end of the day, with a spa-inspired bath featuring a large tiled shower, soaking tub, marble finishes, and a custom closet system designed for both beauty and ease. A secondary bedroom on the main level with its own full bath provides a gracious space for guests or a refined home office. Upstairs, an open loft and media area with an office nook offers a flexible retreat, while spacious secondary bedrooms and three additional full baths ensure everyone has room to unwind. A 512-square-foot unfinished bonus room quietly awaits its future purpose, ready to grow with you over time. Thoughtful details like the mud room, half bath, and oversized three-car garage-built to accommodate trucks and storage-add comfort and convenience to daily living. In the back, the covered porch overlooks a wide backyard designed to accommodate a future pool-an open canvas for summer evenings, peaceful mornings, and memories yet to be made. Built by Southern Comfort Homes, a fourth-generation builder known for craftsmanship and care, this home blends luxury with heart, offering a place not just to live-but to truly belong.
Active
$1,085,000
9220 Waldrip Rd, Gainesville, GA 30506
5beds
--sqft
Est.:
Single Family Residence
Built in 2024
1.23 Acres Lot
$1,080,000 Zestimate®
$--/sqft
$-- HOA
What's special
Half bathProfessionally landscaped groundsStunning wall of windowsGorgeous cabinetryMud roomWall ovenGenerous laundry room
- 5 days |
- 878 |
- 31 |
Zillow last checked: 8 hours ago
Listing updated: 8 hours ago
Listed by:
John R Cook 678-524-8573,
Keller Williams Community Partners
Source: GAMLS,MLS#: 10690469
Tour with a local agent
Facts & features
Interior
Bedrooms & bathrooms
- Bedrooms: 5
- Bathrooms: 6
- Full bathrooms: 5
- 1/2 bathrooms: 1
- Main level bathrooms: 2
- Main level bedrooms: 2
Rooms
- Room types: Bonus Room, Great Room, Laundry, Loft, Other
Kitchen
- Features: Breakfast Area, Breakfast Bar, Country Kitchen, Kitchen Island, Pantry, Walk-in Pantry
Heating
- Central, Forced Air, Natural Gas, Zoned
Cooling
- Ceiling Fan(s), Central Air, Electric, Zoned
Appliances
- Included: Dishwasher, Microwave, Other, Tankless Water Heater
- Laundry: Mud Room
Features
- Bookcases, Double Vanity, Master On Main Level, Split Bedroom Plan, Tray Ceiling(s), Walk-In Closet(s)
- Flooring: Hardwood, Tile
- Windows: Double Pane Windows
- Basement: None
- Number of fireplaces: 1
- Fireplace features: Factory Built, Gas Log, Gas Starter
- Common walls with other units/homes: No Common Walls
Interior area
- Total structure area: 0
- Finished area above ground: 0
- Finished area below ground: 0
Property
Parking
- Total spaces: 3
- Parking features: Attached, Garage, Garage Door Opener, Side/Rear Entrance
- Has attached garage: Yes
Accessibility
- Accessibility features: Accessible Entrance
Features
- Levels: Two
- Stories: 2
- Fencing: Front Yard
- Body of water: None
Lot
- Size: 1.23 Acres
- Features: Level, Private
Details
- Parcel number: 306 199
Construction
Type & style
- Home type: SingleFamily
- Architectural style: Traditional
- Property subtype: Single Family Residence
Materials
- Concrete
- Foundation: Slab
- Roof: Composition
Condition
- New Construction
- New construction: Yes
- Year built: 2024
Utilities & green energy
- Electric: 220 Volts
- Sewer: Septic Tank
- Water: Public
- Utilities for property: Cable Available, Electricity Available, High Speed Internet, Natural Gas Available, Phone Available, Underground Utilities, Water Available
Green energy
- Energy efficient items: Appliances, Doors, Insulation, Thermostat, Water Heater
- Water conservation: Low-Flow Fixtures
Community & HOA
Community
- Features: None
- Security: Carbon Monoxide Detector(s), Smoke Detector(s)
- Subdivision: None
HOA
- Has HOA: No
- Services included: None
Location
- Region: Gainesville
Financial & listing details
- Annual tax amount: $8,757
- Date on market: 2/12/2026
- Cumulative days on market: 5 days
- Listing agreement: Exclusive Right To Sell
- Electric utility on property: Yes
Estimated market value
$1,080,000
$1.03M - $1.13M
$3,823/mo
Price history
Price history
| Date | Event | Price |
|---|---|---|
| 2/12/2026 | Listed for sale | $1,085,000+2.4% |
Source: | ||
| 1/3/2026 | Listing removed | $1,060,000 |
Source: | ||
| 10/28/2025 | Price change | $1,060,000-2.3% |
Source: | ||
| 8/5/2025 | Listed for sale | $1,085,000-4.4% |
Source: | ||
| 8/2/2025 | Listing removed | $1,135,000 |
Source: FMLS GA #7521954 Report a problem | ||
Public tax history
Public tax history
Tax history is unavailable.BuyAbility℠ payment
Est. payment
$6,264/mo
Principal & interest
$5595
Property taxes
$669
Climate risks
Neighborhood: 30506
Nearby schools
GreatSchools rating
- 4/10Chestatee Elementary SchoolGrades: PK-5Distance: 2.3 mi
- 5/10Little Mill Middle SchoolGrades: 6-8Distance: 2.6 mi
- 6/10East Forsyth High SchoolGrades: 9-12Distance: 1.1 mi
Schools provided by the listing agent
- Elementary: Chestatee
- Middle: Little Mill
- High: East Forsyth
Source: GAMLS. This data may not be complete. We recommend contacting the local school district to confirm school assignments for this home.
Open to renting?
Browse rentals near this home.- Loading
- Loading
