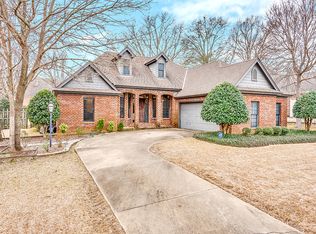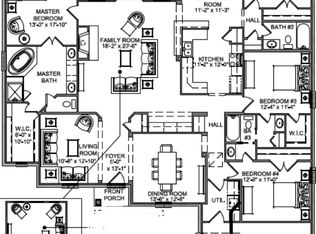Sold for $355,000 on 07/16/25
Street View
$355,000
9220 Stillforest Ct, Montgomery, AL 36117
--beds
2baths
2,450sqft
SingleFamily
Built in 2003
6,057 Square Feet Lot
$358,000 Zestimate®
$145/sqft
$2,662 Estimated rent
Home value
$358,000
$311,000 - $408,000
$2,662/mo
Zestimate® history
Loading...
Owner options
Explore your selling options
What's special
9220 Stillforest Ct, Montgomery, AL 36117 is a single family home that contains 2,450 sq ft and was built in 2003. It contains 2 bathrooms. This home last sold for $355,000 in July 2025.
The Zestimate for this house is $358,000. The Rent Zestimate for this home is $2,662/mo.
Facts & features
Interior
Bedrooms & bathrooms
- Bathrooms: 2
Heating
- Forced air
Cooling
- Other
Features
- Flooring: Tile, Other, Carpet, Hardwood
- Has fireplace: Yes
Interior area
- Total interior livable area: 2,450 sqft
Property
Parking
- Parking features: Garage - Attached
Features
- Exterior features: Wood, Brick
Lot
- Size: 6,057 sqft
Details
- Parcel number: 0907350000013076
Construction
Type & style
- Home type: SingleFamily
Materials
- Wood
- Foundation: Slab
- Roof: Asphalt
Condition
- Year built: 2003
Community & neighborhood
Location
- Region: Montgomery
Price history
| Date | Event | Price |
|---|---|---|
| 7/16/2025 | Sold | $355,000-2.1%$145/sqft |
Source: Public Record | ||
| 6/7/2025 | Contingent | $362,500$148/sqft |
Source: | ||
| 5/28/2025 | Listed for sale | $362,500$148/sqft |
Source: | ||
| 5/24/2025 | Contingent | $362,500$148/sqft |
Source: | ||
| 5/2/2025 | Listed for sale | $362,500+27.2%$148/sqft |
Source: | ||
Public tax history
| Year | Property taxes | Tax assessment |
|---|---|---|
| 2024 | $1,940 +3% | $40,840 +3% |
| 2023 | $1,883 +55.2% | $39,660 +15.4% |
| 2022 | $1,213 +9.8% | $34,360 |
Find assessor info on the county website
Neighborhood: 36117
Nearby schools
GreatSchools rating
- 8/10Wynton M Blount Elementary SchoolGrades: PK-5Distance: 1.5 mi
- 4/10Carr Middle SchoolGrades: 6-8Distance: 1.3 mi
- 4/10Park Crossing High SchoolGrades: 9-12Distance: 2.5 mi

Get pre-qualified for a loan
At Zillow Home Loans, we can pre-qualify you in as little as 5 minutes with no impact to your credit score.An equal housing lender. NMLS #10287.

