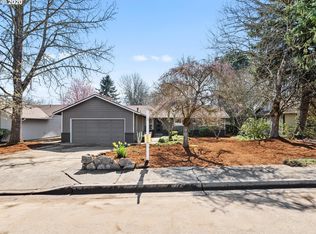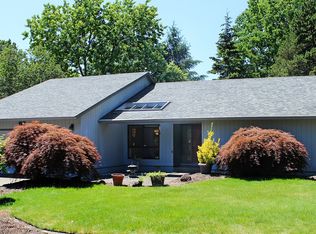Incredible remodel of this 1 level home that borders Greenway Park. No detail was overlooked when bringing this home up to modern day standards. Enjoy the Park views from nearly every room in this house. Modern open concept kitchen W/Quartz Counter tops, Stnls Appliances & White Cabs. Living Room, Bonus Room & Dining Room & kitchen with engineered hardwood floors - So much more!
This property is off market, which means it's not currently listed for sale or rent on Zillow. This may be different from what's available on other websites or public sources.

