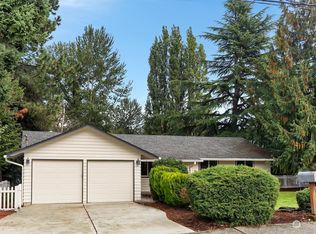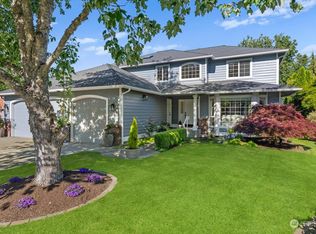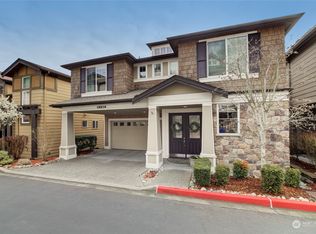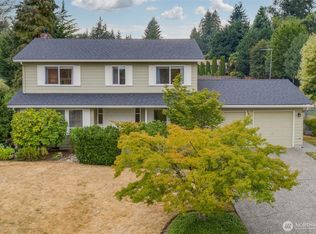Sold
Listed by:
Neda Perrina,
Realogics Sotheby's Int'l Rlty
Bought with: COMPASS
$1,251,000
9220 NE 195th Street, Bothell, WA 98011
4beds
2,350sqft
Single Family Residence
Built in 1996
8,624.88 Square Feet Lot
$1,244,300 Zestimate®
$532/sqft
$3,894 Estimated rent
Home value
$1,244,300
$1.14M - $1.34M
$3,894/mo
Zestimate® history
Loading...
Owner options
Explore your selling options
What's special
Beautifully updated home tucked on a quiet Bothell cul-de-sac in the Northshore SD. Thoughtful upgrades include LVL flooring (2022), fresh interior paint, custom built-ins, and a redesigned fireplace. The open main level features soaring ceilings, a large great room, bright living and dining areas, and a spacious kitchen. A main-floor office with custom built-ins (2024) offers the perfect work-from-home setup. Upstairs, enjoy a generous primary suite with a spa-inspired bath and his and hers closets. Stay comfortable year-round with a new AC/heat pump system (2023). Relax or entertain in the private backyard patio surrounded by lush landscaping. Close to parks, shopping, dining, Bothell Landing, and top-rated schools!
Zillow last checked: 8 hours ago
Listing updated: September 11, 2025 at 04:04am
Listed by:
Neda Perrina,
Realogics Sotheby's Int'l Rlty
Bought with:
Jenn Mueller, 95020
COMPASS
Source: NWMLS,MLS#: 2404256
Facts & features
Interior
Bedrooms & bathrooms
- Bedrooms: 4
- Bathrooms: 3
- Full bathrooms: 2
- 1/2 bathrooms: 1
- Main level bathrooms: 1
Other
- Level: Main
Den office
- Level: Main
Dining room
- Level: Main
Family room
- Level: Main
Kitchen with eating space
- Level: Main
Living room
- Level: Main
Utility room
- Level: Main
Heating
- Fireplace, Forced Air, Heat Pump, Electric, Natural Gas
Cooling
- Central Air, Forced Air
Appliances
- Included: Dishwasher(s), Disposal, Dryer(s), Microwave(s), Refrigerator(s), Stove(s)/Range(s), Washer(s), Garbage Disposal, Water Heater: Gas, Water Heater Location: Garage
Features
- Bath Off Primary, Ceiling Fan(s), Dining Room, High Tech Cabling
- Flooring: Laminate, Carpet
- Windows: Double Pane/Storm Window, Skylight(s)
- Basement: None
- Number of fireplaces: 2
- Fireplace features: Gas, Main Level: 2, Fireplace
Interior area
- Total structure area: 2,350
- Total interior livable area: 2,350 sqft
Property
Parking
- Total spaces: 2
- Parking features: Driveway, Attached Garage
- Attached garage spaces: 2
Features
- Levels: Two
- Stories: 2
- Entry location: Main
- Patio & porch: Bath Off Primary, Ceiling Fan(s), Double Pane/Storm Window, Dining Room, Fireplace, High Tech Cabling, Skylight(s), Vaulted Ceiling(s), Walk-In Closet(s), Water Heater
Lot
- Size: 8,624 sqft
- Features: Adjacent to Public Land, Cul-De-Sac, Paved, Sidewalk, Cable TV, Fenced-Partially, Gas Available, High Speed Internet, Outbuildings, Patio, Sprinkler System
- Topography: Level,Partial Slope
- Residential vegetation: Garden Space
Details
- Parcel number: 1737500010
- Zoning: R 5400D
- Zoning description: Jurisdiction: City
- Special conditions: Standard
Construction
Type & style
- Home type: SingleFamily
- Property subtype: Single Family Residence
Materials
- Stone, Wood Siding
- Foundation: Poured Concrete
- Roof: Composition
Condition
- Year built: 1996
Utilities & green energy
- Electric: Company: Puget Sound Energy
- Sewer: Sewer Connected, Company: City of Bothell
- Water: Public, Company: Northshore Water
- Utilities for property: Comcast/Xfinity
Community & neighborhood
Location
- Region: Bothell
- Subdivision: Bothell
Other
Other facts
- Listing terms: Cash Out,Conventional
- Cumulative days on market: 12 days
Price history
| Date | Event | Price |
|---|---|---|
| 8/11/2025 | Sold | $1,251,000-1.9%$532/sqft |
Source: | ||
| 7/20/2025 | Pending sale | $1,275,000$543/sqft |
Source: | ||
| 7/10/2025 | Listed for sale | $1,275,000+20.3%$543/sqft |
Source: | ||
| 10/13/2022 | Sold | $1,060,000+11.7%$451/sqft |
Source: | ||
| 9/28/2022 | Pending sale | $949,000$404/sqft |
Source: | ||
Public tax history
| Year | Property taxes | Tax assessment |
|---|---|---|
| 2024 | $10,277 +15% | $1,092,000 +19.6% |
| 2023 | $8,938 -9.9% | $913,000 -19.8% |
| 2022 | $9,915 +11.7% | $1,138,000 +37.4% |
Find assessor info on the county website
Neighborhood: 98011
Nearby schools
GreatSchools rating
- 6/10Westhill Elementary SchoolGrades: PK-5Distance: 0.4 mi
- 7/10Canyon Park Jr High SchoolGrades: 6-8Distance: 1.2 mi
- 9/10Bothell High SchoolGrades: 9-12Distance: 0.7 mi
Schools provided by the listing agent
- Elementary: Westhill Elem
- Middle: Canyon Park Middle School
- High: Bothell Hs
Source: NWMLS. This data may not be complete. We recommend contacting the local school district to confirm school assignments for this home.
Get a cash offer in 3 minutes
Find out how much your home could sell for in as little as 3 minutes with a no-obligation cash offer.
Estimated market value$1,244,300
Get a cash offer in 3 minutes
Find out how much your home could sell for in as little as 3 minutes with a no-obligation cash offer.
Estimated market value
$1,244,300



