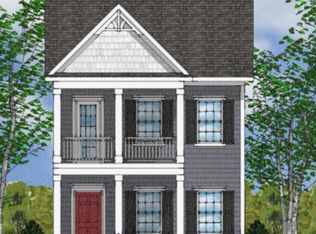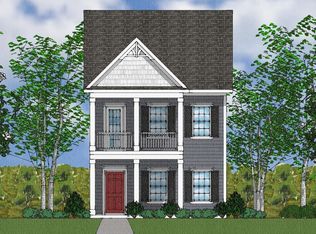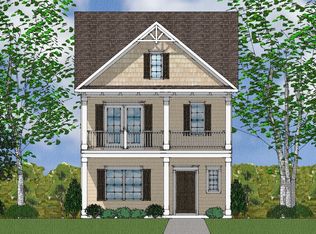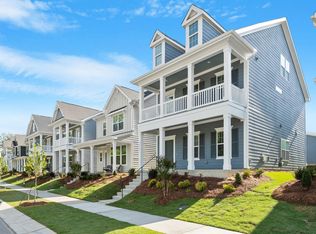Sold for $461,795 on 04/01/25
$461,795
9220 Leaning Post Rd #446, Wake Forest, NC 27587
4beds
2,236sqft
Single Family Residence, Residential
Built in 2025
3,920.4 Square Feet Lot
$458,800 Zestimate®
$207/sqft
$2,354 Estimated rent
Home value
$458,800
$436,000 - $482,000
$2,354/mo
Zestimate® history
Loading...
Owner options
Explore your selling options
What's special
Experience the charm of Charleston-style living in this elegantly designed and functional home. Upon entering, you are welcomed by a cozy foyer with built-in cubbies, leading to a main-level guest suite complete with a full bath. The bright kitchen features exquisite countertops and a spacious island, flowing seamlessly into the family room and providing easy access to the covered porch—ideal for relaxation and entertaining. Upstairs, the tranquil primary suite is enhanced by a trey ceiling, creating an airy atmosphere, and includes a generous walk-in closet and an expansive bathroom. The second floor also offers two additional bedrooms, a laundry room, and a versatile bonus room on the third floor, suitable for a variety of uses. Model Home Located at 3100 Thurman Dairy Loop, Wake Forest, NC 27587. Please stop by for more information. Currently offering ''up to'' $18,500 closing cost assistance with the use of our preferred lender Silverton Mortgage and closing attorney Moore & Alphin. Incentives subject to change without notice. Located in The Preserve at Kitchin Farms, residents enjoy exceptional amenities, including a pool and pavilion. For more information on current incentives, please reach out to our New Home Advisor. We invite you to schedule your tour today!
Zillow last checked: 8 hours ago
Listing updated: October 28, 2025 at 12:36am
Listed by:
Yvonne Taylor 202-981-1737,
Clayton Properties Group INC
Bought with:
Steven Squires, 293390
Keller Williams Realty
Source: Doorify MLS,MLS#: 10059771
Facts & features
Interior
Bedrooms & bathrooms
- Bedrooms: 4
- Bathrooms: 3
- Full bathrooms: 3
Heating
- Forced Air, Natural Gas
Cooling
- Zoned
Appliances
- Included: Dishwasher, Electric Oven, Gas Cooktop, Gas Water Heater, Microwave, Plumbed For Ice Maker, Tankless Water Heater
- Laundry: Laundry Room, Upper Level
Features
- Bathtub/Shower Combination, Double Vanity, Eat-in Kitchen, Entrance Foyer, High Ceilings, Kitchen Island, Pantry, Quartz Counters, Shower Only, Smooth Ceilings, Tray Ceiling(s), Walk-In Closet(s), Walk-In Shower, Water Closet
- Flooring: Carpet, Ceramic Tile, Vinyl
- Windows: Insulated Windows
- Has fireplace: No
Interior area
- Total structure area: 2,236
- Total interior livable area: 2,236 sqft
- Finished area above ground: 2,236
- Finished area below ground: 0
Property
Parking
- Total spaces: 4
- Parking features: Garage
- Garage spaces: 2
- Uncovered spaces: 2
Features
- Levels: Three Or More
- Stories: 3
- Patio & porch: Covered, Front Porch, Patio
- Exterior features: Rain Gutters
- Pool features: Swimming Pool Com/Fee, Community
- Has view: Yes
Lot
- Size: 3,920 sqft
- Features: Landscaped
Details
- Parcel number: 1739927244
- Special conditions: Standard
Construction
Type & style
- Home type: SingleFamily
- Architectural style: Charleston
- Property subtype: Single Family Residence, Residential
Materials
- Board & Batten Siding, Fiber Cement
- Foundation: Slab
- Roof: Shingle
Condition
- New construction: Yes
- Year built: 2025
- Major remodel year: 2025
Details
- Builder name: Mungo Homes
Utilities & green energy
- Sewer: Public Sewer
- Water: Public
Green energy
- Energy efficient items: Lighting, Thermostat
Community & neighborhood
Community
- Community features: Playground, Pool, Street Lights
Location
- Region: Wake Forest
- Subdivision: The Preserve at Kitchin Farms
HOA & financial
HOA
- Has HOA: Yes
- HOA fee: $90 monthly
- Amenities included: Cabana, Clubhouse, Pool
- Services included: Road Maintenance
Price history
| Date | Event | Price |
|---|---|---|
| 4/1/2025 | Sold | $461,795$207/sqft |
Source: | ||
| 1/24/2025 | Pending sale | $461,795$207/sqft |
Source: | ||
| 10/23/2024 | Listed for sale | $461,795$207/sqft |
Source: | ||
Public tax history
Tax history is unavailable.
Neighborhood: 27587
Nearby schools
GreatSchools rating
- 6/10Sanford Creek ElementaryGrades: PK-5Distance: 3.8 mi
- 4/10Wake Forest Middle SchoolGrades: 6-8Distance: 2 mi
- 7/10Wake Forest High SchoolGrades: 9-12Distance: 4.1 mi
Schools provided by the listing agent
- Elementary: Wake - Sanford Creek
- Middle: Wake - Wake Forest
- High: Wake - Wake Forest
Source: Doorify MLS. This data may not be complete. We recommend contacting the local school district to confirm school assignments for this home.
Get a cash offer in 3 minutes
Find out how much your home could sell for in as little as 3 minutes with a no-obligation cash offer.
Estimated market value
$458,800
Get a cash offer in 3 minutes
Find out how much your home could sell for in as little as 3 minutes with a no-obligation cash offer.
Estimated market value
$458,800



