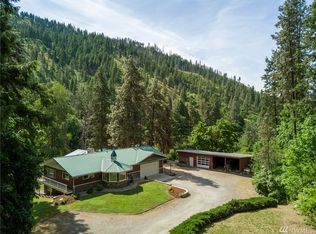Secluded mountain hideaway close to Leavenworth. Floor to ceiling windows and 16' retractable sliding doors lead to lovely outdoor entertaining space gazebo and serene yard. A bright kitchen w/ quartz counters and stainless appliances, lead into the living rm w/ custom built-in cabs and a stone hearth fireplace. Lower level master suite has private deck and a spacious master bath w/ walk-in shower and dbl vanities. This 2.8 acre property has a heated shop, dog kennel and 30' grated RV parking.
This property is off market, which means it's not currently listed for sale or rent on Zillow. This may be different from what's available on other websites or public sources.

