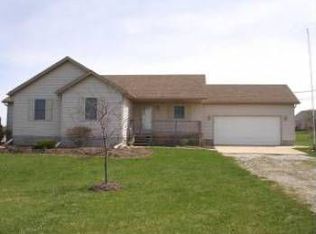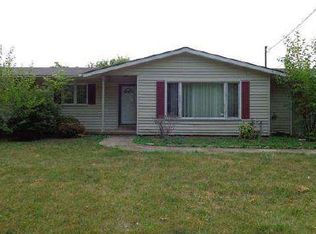Sold for $340,000 on 10/08/25
$340,000
9220 Cherry Rd, Vermilion, OH 44089
3beds
1,848sqft
Single Family Residence
Built in 2000
0.9 Acres Lot
$344,600 Zestimate®
$184/sqft
$2,439 Estimated rent
Home value
$344,600
$227,000 - $524,000
$2,439/mo
Zestimate® history
Loading...
Owner options
Explore your selling options
What's special
Welcome to 9220 Cherry Road; A Peaceful Retreat in Vermilion Township
Discover this stunning custom-built ranch nestled in the heart of Vermilion Township. Situated on a tranquil rural lot, this meticulously
maintained, one-owner home offers the ease of complete first floor living with all the space and comfort you've been searching for.
Step onto the inviting front porch, perfect for enjoying peaceful views and country charm. Inside, you're welcomed by an open, thoughtfully
designed layout featuring three spacious bedrooms, two and a half baths, and a bright, airy kitchen and dinette that overlook the private,
tree-lined, fenced-in backyard; Ideal for relaxing or entertaining.
The primary suite boasts a generous layout with a large bathroom, walk-in closet, and private backyard access. The additional two
bedrooms are connected by a convenient Jack-and-Jill bathroom, perfect for family or guests. A first-floor laundry room and a well-placed
half bath near the attached 2-car garage add functionality and ease to everyday living.
Step outside to enjoy the backyard deck, ideal for morning coffee or summer barbecues, all within the serenity of your own private green
space. And for the hobbyist or those in need of extra storage, the detached 2-car garage is a dream come true, fully insulated and equipped
with a workbench and pegboard system for all your tools and projects.
This home is the perfect blend of quality, comfort, and country charm. Don't miss your chance to make it yours; call your favorite agent
today to schedule a private showing!
Zillow last checked: 8 hours ago
Listing updated: October 07, 2025 at 05:54pm
Listed by:
Anthony F Signorino 330-805-7472 tonysignorino@howardhanna.com,
Howard Hanna
Bought with:
Anthony R Latina, 2016003431
RE/MAX Crossroads Properties
Wendy L Vrabel, 2021003306
RE/MAX Crossroads Properties
Source: MLS Now,MLS#: 5131873Originating MLS: Akron Cleveland Association of REALTORS
Facts & features
Interior
Bedrooms & bathrooms
- Bedrooms: 3
- Bathrooms: 3
- Full bathrooms: 2
- 1/2 bathrooms: 1
- Main level bathrooms: 3
- Main level bedrooms: 3
Primary bedroom
- Description: Flooring: Carpet
- Features: Walk-In Closet(s), Window Treatments
- Level: First
- Dimensions: 13 x 12
Bedroom
- Description: Flooring: Carpet
- Features: Window Treatments
- Level: First
- Dimensions: 13 x 11
Bedroom
- Description: Flooring: Carpet
- Features: Window Treatments
- Level: First
- Dimensions: 12 x 11
Primary bathroom
- Description: Flooring: Linoleum
- Features: Window Treatments
- Level: First
- Dimensions: 8 x 12
Bathroom
- Description: Flooring: Linoleum
- Features: Window Treatments
- Level: First
- Dimensions: 6 x 8
Dining room
- Description: Flooring: Laminate
- Level: First
- Dimensions: 10 x 11
Eat in kitchen
- Description: Flooring: Laminate
- Features: Laminate Counters
- Level: First
- Dimensions: 13 x 14
Laundry
- Description: Flooring: Laminate
- Level: First
- Dimensions: 6 x 8
Living room
- Description: Flooring: Carpet
- Features: Window Treatments
- Level: First
- Dimensions: 15 x 16
Recreation
- Description: Finished Lower Level with walk in closet,Flooring: Carpet
- Features: Walk-In Closet(s)
- Level: Lower
- Dimensions: 41 x 13
Heating
- Forced Air, Gas
Cooling
- Central Air, Ceiling Fan(s)
Appliances
- Included: Dryer, Dishwasher, Humidifier, Microwave, Range, Refrigerator, Washer
- Laundry: Washer Hookup, Gas Dryer Hookup, Inside, Main Level, Laundry Room, Laundry Tub, Sink
Features
- Ceiling Fan(s), Laminate Counters, Primary Downstairs, Open Floorplan, Pantry, Walk-In Closet(s)
- Windows: Blinds, Double Pane Windows, Drapes, Insulated Windows, Screens, Shutters, Window Coverings, Window Treatments
- Basement: Crawl Space,Finished,Unfinished,Sump Pump
- Has fireplace: No
Interior area
- Total structure area: 1,848
- Total interior livable area: 1,848 sqft
- Finished area above ground: 1,332
- Finished area below ground: 516
Property
Parking
- Parking features: Additional Parking, Asphalt, Attached, Detached, Garage, Off Street, Paved
- Attached garage spaces: 4
Accessibility
- Accessibility features: Accessible Washer/Dryer
Features
- Levels: One
- Stories: 1
- Patio & porch: Front Porch
- Exterior features: Dog Run, Rain Gutters
- Pool features: None
- Fencing: Back Yard,Chain Link
- Has view: Yes
- View description: Garden, Rural
Lot
- Size: 0.90 Acres
- Features: Back Yard, Front Yard, Pie Shaped Lot
Details
- Additional structures: Garage(s)
- Parcel number: 1201528007
- Special conditions: Estate
Construction
Type & style
- Home type: SingleFamily
- Architectural style: Ranch
- Property subtype: Single Family Residence
Materials
- Vinyl Siding
- Foundation: Block
- Roof: Asphalt,Fiberglass
Condition
- Year built: 2000
Details
- Builder name: Fee Builders, Inc.
Utilities & green energy
- Sewer: Septic Tank
- Water: Public
Community & neighborhood
Security
- Security features: Carbon Monoxide Detector(s), Smoke Detector(s)
Location
- Region: Vermilion
Other
Other facts
- Listing agreement: Exclusive Right To Sell
- Listing terms: Cash,Conventional,FHA,VA Loan
Price history
| Date | Event | Price |
|---|---|---|
| 10/8/2025 | Sold | $340,000-2.9%$184/sqft |
Source: Public Record Report a problem | ||
| 9/8/2025 | Pending sale | $350,000$189/sqft |
Source: MLS Now #5131873 Report a problem | ||
| 7/25/2025 | Price change | $350,000-5.4%$189/sqft |
Source: MLS Now #5131873 Report a problem | ||
| 7/3/2025 | Listed for sale | $369,900$200/sqft |
Source: MLS Now #5131873 Report a problem | ||
| 6/25/2025 | Contingent | $369,900$200/sqft |
Source: MLS Now #5131873 Report a problem | ||
Public tax history
| Year | Property taxes | Tax assessment |
|---|---|---|
| 2024 | $2,513 +17.1% | $77,530 +25.3% |
| 2023 | $2,147 -1.8% | $61,890 0% |
| 2022 | $2,186 +0.7% | $61,900 |
Find assessor info on the county website
Neighborhood: 44089
Nearby schools
GreatSchools rating
- 6/10Sailorway Middle SchoolGrades: 4-7Distance: 3.5 mi
- 7/10Vermilion High SchoolGrades: 8-12Distance: 4 mi
- 6/10Vermilion Elementary SchoolGrades: PK-3Distance: 3.6 mi
Schools provided by the listing agent
- District: Vermilion LSD - 2207
Source: MLS Now. This data may not be complete. We recommend contacting the local school district to confirm school assignments for this home.

Get pre-qualified for a loan
At Zillow Home Loans, we can pre-qualify you in as little as 5 minutes with no impact to your credit score.An equal housing lender. NMLS #10287.
Sell for more on Zillow
Get a free Zillow Showcase℠ listing and you could sell for .
$344,600
2% more+ $6,892
With Zillow Showcase(estimated)
$351,492
