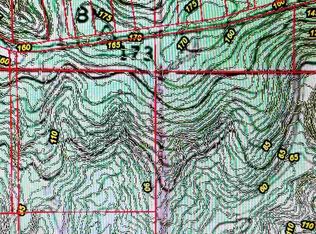Closed
$525,000
9220 Bromley Rd #C, Bay Minette, AL 36507
3beds
2,829sqft
Residential
Built in 2014
2 Acres Lot
$585,100 Zestimate®
$186/sqft
$2,725 Estimated rent
Home value
$585,100
$550,000 - $626,000
$2,725/mo
Zestimate® history
Loading...
Owner options
Explore your selling options
What's special
BRING US AN OFFER!!! Privacy is what you’re looking for then check out this custom built home near Hwy 225 in Spanish Fort school district. This stunning upscale home sits on 2 acres it offers 3 bedrooms 3 baths with a bonus room and office. Kitchen has granite countertops and plenty of cabinets. The private primary bath is equipped with a soaking tub, a custom tiled shower and large walk in closets that has access to the laundry room. Like to be outside! Look at this Verandah!!! Watch the wildlife from inside or outside. Double garage with a Full Bathroom. House is on well water. 15 miles to I10, 25 miles to I65, about an 1 hour to the beach, about 25 minutes to Mobile Al, 51 miles to Pensacola Fl. All information deemed accurate, but not guaranteed. Buyer or buyer's agent(s) to verify all measurements and any other listing information that they deem important to the buyer's satisfaction during inspection contingency period. Bring an offer.
Zillow last checked: 8 hours ago
Listing updated: January 14, 2024 at 07:20pm
Listed by:
Nickie Cronier PHONE:251-714-0458,
Elite By The Beach, LLC
Bought with:
Michelle Bigler
Wise Living Real Estate, LLC
Source: Baldwin Realtors,MLS#: 345756
Facts & features
Interior
Bedrooms & bathrooms
- Bedrooms: 3
- Bathrooms: 3
- Full bathrooms: 3
- Main level bedrooms: 3
Primary bedroom
- Features: Multiple Walk in Closets
- Level: Main
- Area: 255.19
- Dimensions: 15.1 x 16.9
Bedroom 2
- Level: Main
- Area: 203.06
- Dimensions: 14.2 x 14.3
Bedroom 3
- Level: Main
- Area: 205.9
- Dimensions: 14.2 x 14.5
Primary bathroom
- Features: Soaking Tub, Separate Shower
Dining room
- Level: Main
- Area: 181.25
- Dimensions: 12.5 x 14.5
Family room
- Level: Main
- Area: 416.25
- Dimensions: 29.5 x 14.11
Kitchen
- Level: Main
- Area: 180.54
- Dimensions: 11.8 x 15.3
Living room
- Level: Main
- Area: 454.41
- Dimensions: 18.7 x 24.3
Heating
- Electric
Appliances
- Included: Dishwasher, Double Oven, Refrigerator, Cooktop
Features
- Ceiling Fan(s), High Ceilings, Split Bedroom Plan
- Flooring: Carpet, Tile, Wood
- Has basement: No
- Number of fireplaces: 1
Interior area
- Total structure area: 2,829
- Total interior livable area: 2,829 sqft
Property
Parking
- Total spaces: 4
- Parking features: Carport, Garage
- Has garage: Yes
- Carport spaces: 2
- Covered spaces: 4
Features
- Levels: One
- Stories: 1
- Patio & porch: Covered, Front Porch
- Exterior features: Termite Contract
- Has view: Yes
- View description: Trees/Woods
- Waterfront features: No Waterfront
Lot
- Size: 2 Acres
- Dimensions: 250 x 350
- Features: 1-3 acres
Details
- Parcel number: 3202030000005.003
- Other equipment: Satellite Dish
Construction
Type & style
- Home type: SingleFamily
- Architectural style: Ranch
- Property subtype: Residential
Materials
- Hardboard
- Foundation: Slab
- Roof: Composition
Condition
- Resale
- New construction: No
- Year built: 2014
Utilities & green energy
- Electric: Baldwin EMC
- Sewer: Baldwin Co Sewer Service, Septic Tank
- Water: Well
Community & neighborhood
Community
- Community features: None
Location
- Region: Bay Minette
- Subdivision: Not Applicable
HOA & financial
HOA
- Has HOA: No
Other
Other facts
- Price range: $525K - $525K
- Ownership: Whole/Full
Price history
| Date | Event | Price |
|---|---|---|
| 1/12/2024 | Sold | $525,000-6.3%$186/sqft |
Source: | ||
| 9/12/2023 | Price change | $560,000-0.9%$198/sqft |
Source: | ||
| 8/12/2023 | Price change | $565,000-0.9%$200/sqft |
Source: | ||
| 7/21/2023 | Price change | $570,000-1.7%$201/sqft |
Source: | ||
| 5/10/2023 | Listed for sale | $580,000$205/sqft |
Source: | ||
Public tax history
| Year | Property taxes | Tax assessment |
|---|---|---|
| 2025 | $1,788 | $55,660 +12.1% |
| 2024 | -- | $49,640 +5.8% |
| 2023 | $1,548 | $46,900 +22.1% |
Find assessor info on the county website
Neighborhood: 36507
Nearby schools
GreatSchools rating
- 10/10Spanish Fort Elementary SchoolGrades: PK-6Distance: 4.5 mi
- 10/10Spanish Fort Middle SchoolGrades: 7-8Distance: 1.3 mi
- 10/10Spanish Fort High SchoolGrades: 9-12Distance: 3 mi
Schools provided by the listing agent
- Elementary: Spanish Fort Elementary
- Middle: Spanish Fort Middle
- High: Spanish Fort High
Source: Baldwin Realtors. This data may not be complete. We recommend contacting the local school district to confirm school assignments for this home.

Get pre-qualified for a loan
At Zillow Home Loans, we can pre-qualify you in as little as 5 minutes with no impact to your credit score.An equal housing lender. NMLS #10287.
