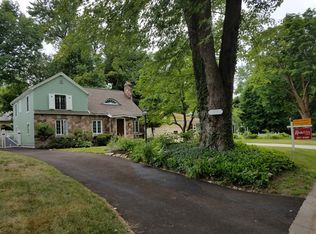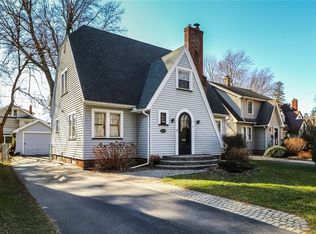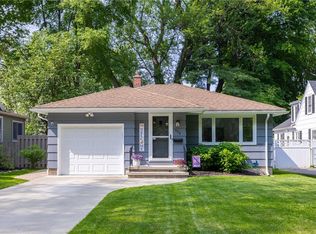Closed
$296,700
922 Winona Blvd, Rochester, NY 14617
3beds
1,543sqft
Single Family Residence
Built in 1939
6,098.4 Square Feet Lot
$313,200 Zestimate®
$192/sqft
$2,360 Estimated rent
Maximize your home sale
Get more eyes on your listing so you can sell faster and for more.
Home value
$313,200
$291,000 - $335,000
$2,360/mo
Zestimate® history
Loading...
Owner options
Explore your selling options
What's special
Gorgeous 3 bedroom, 1 1/2 bath Cape Cod on a the very sought after Winona Blvd! All the charm remains with Original Leaded Glass Windows, Solid Wood Doors & Trim all with many updates throughout!
Roof (14 yrs), H2O (2024), New AC (2021), New Kitchen including Kitchen Cabinets, Backsplash & Floors w/ New Stainless Samsung Appliances w/ 5 Burner Gas Stove (2024), Granite Counters (2024), High End Luxury Vinyl Floors (2024) This one is a cooks dream!
Hardwood Floors professionally finished throughout first floor, Hardwood Floors on first & second floors, Furnace (2013) & AC (2021) both cleaned and inspected 2024, Professionally Cleaned Gutters & Windows (2024), New Basement Floors (2024), Finished/Drywalled workout/play/craft room in the Basement, Insulation added to roof (2024), Much of the home has been repainted (2024), Electrical Box updated (2024) Beautiful backyard w/ 1 1/2 Car Garage and Fully Fenced!
Delayed Showing 11/21 and Negotiations 11/26 4PM, 24 hours response time needed.
Zillow last checked: 8 hours ago
Listing updated: January 10, 2025 at 05:52am
Listed by:
Priscilla F. Mooney 585-738-7248,
RE/MAX Plus
Bought with:
Sara Verstraete, 10401219413
RE/MAX Realty Group
Source: NYSAMLSs,MLS#: R1576354 Originating MLS: Rochester
Originating MLS: Rochester
Facts & features
Interior
Bedrooms & bathrooms
- Bedrooms: 3
- Bathrooms: 2
- Full bathrooms: 1
- 1/2 bathrooms: 1
- Main level bathrooms: 1
- Main level bedrooms: 1
Heating
- Gas, Forced Air
Cooling
- Central Air
Appliances
- Included: Dishwasher, Gas Oven, Gas Range, Gas Water Heater, Microwave, Refrigerator
- Laundry: In Basement
Features
- Breakfast Bar, Ceiling Fan(s), Separate/Formal Dining Room, Entrance Foyer, Eat-in Kitchen, Granite Counters, Pantry, Window Treatments, Bedroom on Main Level, Programmable Thermostat
- Flooring: Hardwood, Luxury Vinyl, Tile, Varies
- Windows: Drapes, Leaded Glass
- Basement: Full,Partially Finished
- Number of fireplaces: 1
Interior area
- Total structure area: 1,543
- Total interior livable area: 1,543 sqft
Property
Parking
- Total spaces: 1.5
- Parking features: Detached, Garage, Garage Door Opener
- Garage spaces: 1.5
Features
- Levels: Two
- Stories: 2
- Patio & porch: Patio
- Exterior features: Blacktop Driveway, Fully Fenced, Patio
- Fencing: Full
Lot
- Size: 6,098 sqft
- Dimensions: 50 x 120
- Features: Near Public Transit, Rectangular, Rectangular Lot, Residential Lot
Details
- Parcel number: 2634000760600003007000
- Special conditions: Standard
Construction
Type & style
- Home type: SingleFamily
- Architectural style: Cape Cod,Colonial
- Property subtype: Single Family Residence
Materials
- Aluminum Siding, Steel Siding, Vinyl Siding, Copper Plumbing
- Foundation: Block
- Roof: Asphalt
Condition
- Resale
- Year built: 1939
Utilities & green energy
- Electric: Circuit Breakers
- Sewer: Connected
- Water: Connected, Public
- Utilities for property: Sewer Connected, Water Connected
Community & neighborhood
Location
- Region: Rochester
- Subdivision: Winona Terrace
Other
Other facts
- Listing terms: Cash,Conventional,FHA
Price history
| Date | Event | Price |
|---|---|---|
| 1/3/2025 | Sold | $296,700+31.9%$192/sqft |
Source: | ||
| 11/27/2024 | Pending sale | $225,000$146/sqft |
Source: | ||
| 11/20/2024 | Listed for sale | $225,000+80.1%$146/sqft |
Source: | ||
| 1/25/2016 | Sold | $124,900-1.5%$81/sqft |
Source: | ||
| 10/15/2013 | Sold | $126,750+33.4%$82/sqft |
Source: | ||
Public tax history
| Year | Property taxes | Tax assessment |
|---|---|---|
| 2024 | -- | $168,000 |
| 2023 | -- | $168,000 +32.3% |
| 2022 | -- | $127,000 |
Find assessor info on the county website
Neighborhood: 14617
Nearby schools
GreatSchools rating
- 9/10Briarwood SchoolGrades: K-3Distance: 0.3 mi
- 6/10Dake Junior High SchoolGrades: 7-8Distance: 0.4 mi
- 8/10Irondequoit High SchoolGrades: 9-12Distance: 0.5 mi
Schools provided by the listing agent
- District: West Irondequoit
Source: NYSAMLSs. This data may not be complete. We recommend contacting the local school district to confirm school assignments for this home.


