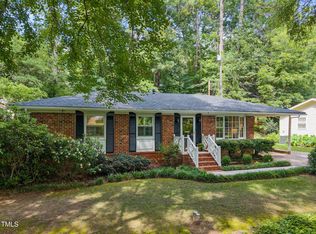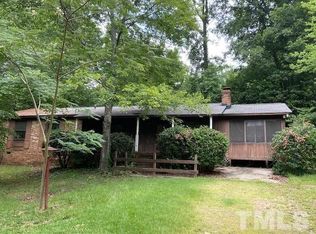Sold for $632,500
$632,500
922 Wimbleton Dr, Raleigh, NC 27609
4beds
1,428sqft
Single Family Residence, Residential
Built in 1970
0.47 Acres Lot
$650,400 Zestimate®
$443/sqft
$2,168 Estimated rent
Home value
$650,400
$618,000 - $683,000
$2,168/mo
Zestimate® history
Loading...
Owner options
Explore your selling options
What's special
Gorgeous ranch-style home nestled in the Serene North Hills Neighborhood! Home boasts single car garage, updated kitchen with sleek SS appliances, hardwood flooring throughout, and modernized bathrooms. Both the kitchen and baths feature quartz countertops. Lovely open floorplan! The roof was replaced in 2018 with a generous 50-year warranty, HVAC and sump pump are both under 5 years old. Enjoy the convenience of walking to Fine Dining and Shopping!
Zillow last checked: 8 hours ago
Listing updated: October 27, 2025 at 11:34pm
Listed by:
Lexie Batchelor 404-502-7535,
Dogwood Properties
Bought with:
Lee Rand, 308708
Hodge & Kittrell Sotheby's Int
Source: Doorify MLS,MLS#: 2531551
Facts & features
Interior
Bedrooms & bathrooms
- Bedrooms: 4
- Bathrooms: 2
- Full bathrooms: 2
Heating
- Forced Air, Natural Gas
Cooling
- Central Air
Appliances
- Included: Electric Cooktop, Electric Water Heater, Microwave
- Laundry: In Garage, Main Level
Features
- Kitchen/Dining Room Combination, Shower Only, Walk-In Shower
- Flooring: Hardwood, Tile
- Basement: Crawl Space
- Has fireplace: No
Interior area
- Total structure area: 1,428
- Total interior livable area: 1,428 sqft
- Finished area above ground: 1,428
- Finished area below ground: 0
Property
Parking
- Total spaces: 1
- Parking features: Asphalt, Driveway, Garage
- Garage spaces: 1
Features
- Levels: One
- Stories: 1
- Patio & porch: Patio
- Has view: Yes
Lot
- Size: 0.47 Acres
- Features: Wooded
Details
- Parcel number: 1706259845
Construction
Type & style
- Home type: SingleFamily
- Architectural style: Traditional
- Property subtype: Single Family Residence, Residential
Materials
- Brick
Condition
- New construction: No
- Year built: 1970
Utilities & green energy
- Sewer: Public Sewer
- Water: Public
- Utilities for property: Cable Available
Community & neighborhood
Location
- Region: Raleigh
- Subdivision: Chestnut Hills
HOA & financial
HOA
- Has HOA: No
- Services included: Unknown
Price history
| Date | Event | Price |
|---|---|---|
| 10/6/2023 | Sold | $632,500+1.2%$443/sqft |
Source: | ||
| 9/15/2023 | Contingent | $625,000$438/sqft |
Source: | ||
| 9/11/2023 | Listed for sale | $625,000+66.7%$438/sqft |
Source: | ||
| 12/10/2019 | Sold | $374,900$263/sqft |
Source: | ||
| 11/17/2019 | Pending sale | $374,900$263/sqft |
Source: Hunter Rowe Real Estate #2288977 Report a problem | ||
Public tax history
| Year | Property taxes | Tax assessment |
|---|---|---|
| 2025 | $5,572 +0.4% | $636,615 |
| 2024 | $5,549 +42.6% | $636,615 +79.2% |
| 2023 | $3,893 +7.6% | $355,283 |
Find assessor info on the county website
Neighborhood: Six Forks
Nearby schools
GreatSchools rating
- 6/10Green ElementaryGrades: PK-5Distance: 0.5 mi
- 5/10Carroll MiddleGrades: 6-8Distance: 1 mi
- 6/10Sanderson HighGrades: 9-12Distance: 0.6 mi
Schools provided by the listing agent
- Elementary: Wake County Schools
- Middle: Wake County Schools
- High: Wake County Schools
Source: Doorify MLS. This data may not be complete. We recommend contacting the local school district to confirm school assignments for this home.
Get a cash offer in 3 minutes
Find out how much your home could sell for in as little as 3 minutes with a no-obligation cash offer.
Estimated market value$650,400
Get a cash offer in 3 minutes
Find out how much your home could sell for in as little as 3 minutes with a no-obligation cash offer.
Estimated market value
$650,400

