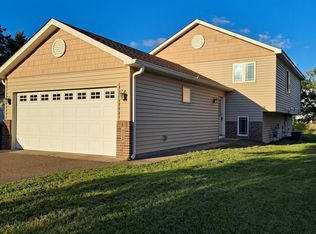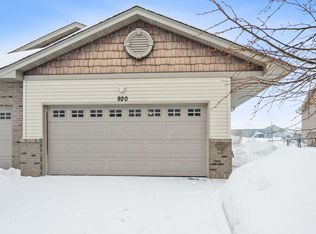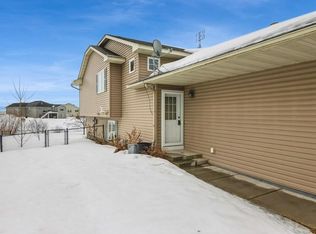Closed
$295,000
922 Whiskey Rd NW, Isanti, MN 55040
3beds
1,808sqft
Twin Home
Built in 2007
6,098.4 Square Feet Lot
$298,900 Zestimate®
$163/sqft
$2,293 Estimated rent
Home value
$298,900
$248,000 - $362,000
$2,293/mo
Zestimate® history
Loading...
Owner options
Explore your selling options
What's special
No HOA Twin Home! This beautifully maintained split-level entry twin home is tucked off Whiskey Road with peaceful views of a serene backyard and scenic pond. Step inside to discover luxurious new carpet in all bedrooms and most of the lower level, adding warmth and comfort throughout.
The kitchen features a recently installed granite island countertop, kitchen prep sink, brand-new appliances, and two refrigerators—perfect for extra beverages when entertaining on the private cedar deck. New light fixtures throughout the home add a modern touch.
The spacious main bedroom offers ample closet space and overlooks the tranquil pond. The main bathroom includes a large walk-in closet ideal for towels and toiletries.
Downstairs, you’ll find a cozy bonus room with walkout access to the lower-level patio, perfect for relaxing or hosting guests. The attached two-car garage is insulated, keeping it comfortable year-round. ADT system is installed in the home.
Located just minutes from shopping and the Rum River—this home won’t last long! Come see it today!
Zillow last checked: 8 hours ago
Listing updated: August 04, 2025 at 08:56am
Listed by:
Amy Behning 612-325-2210,
Fathom Realty MN, LLC
Bought with:
Jennifer Oseth
Real Broker, LLC
Source: NorthstarMLS as distributed by MLS GRID,MLS#: 6734566
Facts & features
Interior
Bedrooms & bathrooms
- Bedrooms: 3
- Bathrooms: 2
- Full bathrooms: 2
Bedroom 1
- Level: Main
- Area: 149.5 Square Feet
- Dimensions: 13x11.5
Bedroom 2
- Level: Lower
- Area: 148.5 Square Feet
- Dimensions: 11x13.5
Bedroom 3
- Level: Lower
- Area: 115.5 Square Feet
- Dimensions: 10.5x11
Deck
- Level: Main
- Area: 168 Square Feet
- Dimensions: 21x8
Dining room
- Level: Main
- Area: 145 Square Feet
- Dimensions: 10x14.5
Family room
- Level: Lower
- Area: 198 Square Feet
- Dimensions: 11x18
Kitchen
- Level: Main
- Area: 204 Square Feet
- Dimensions: 12x17
Living room
- Level: Main
- Area: 192 Square Feet
- Dimensions: 12x16
Patio
- Level: Lower
- Area: 110 Square Feet
- Dimensions: 10x11
Heating
- Forced Air
Cooling
- Central Air
Appliances
- Included: Air-To-Air Exchanger, Dishwasher, Dryer, Exhaust Fan, Microwave, Range, Refrigerator, Washer, Water Softener Owned
Features
- Basement: Block,Egress Window(s),Finished,Full,Walk-Out Access
- Has fireplace: No
Interior area
- Total structure area: 1,808
- Total interior livable area: 1,808 sqft
- Finished area above ground: 964
- Finished area below ground: 844
Property
Parking
- Total spaces: 2
- Parking features: Attached, Asphalt, Shared Driveway, Garage Door Opener, Insulated Garage
- Attached garage spaces: 2
- Has uncovered spaces: Yes
- Details: Garage Dimensions (19x24)
Accessibility
- Accessibility features: None
Features
- Levels: Two
- Stories: 2
Lot
- Size: 6,098 sqft
- Dimensions: 37 x 167
Details
- Foundation area: 964
- Parcel number: 160961320
- Zoning description: Residential-Single Family
Construction
Type & style
- Home type: SingleFamily
- Property subtype: Twin Home
- Attached to another structure: Yes
Materials
- Brick/Stone, Metal Siding, Vinyl Siding
- Roof: Asphalt,Pitched
Condition
- Age of Property: 18
- New construction: No
- Year built: 2007
Utilities & green energy
- Gas: Natural Gas
- Sewer: City Sewer/Connected
- Water: City Water/Connected
Community & neighborhood
Location
- Region: Isanti
- Subdivision: Villages On The Rum Third Add
HOA & financial
HOA
- Has HOA: No
Price history
| Date | Event | Price |
|---|---|---|
| 8/1/2025 | Sold | $295,000-1.6%$163/sqft |
Source: | ||
| 7/28/2025 | Pending sale | $299,900$166/sqft |
Source: | ||
| 7/11/2025 | Price change | $299,900-3.2%$166/sqft |
Source: | ||
| 6/24/2025 | Price change | $309,900-1.6%$171/sqft |
Source: | ||
| 6/8/2025 | Listed for sale | $315,000+75%$174/sqft |
Source: | ||
Public tax history
| Year | Property taxes | Tax assessment |
|---|---|---|
| 2024 | $3,222 -0.2% | $258,400 |
| 2023 | $3,228 +18.8% | $258,400 +8.2% |
| 2022 | $2,718 +0.1% | $238,900 |
Find assessor info on the county website
Neighborhood: 55040
Nearby schools
GreatSchools rating
- NAIsanti Primary SchoolGrades: PK-2Distance: 0.7 mi
- 4/10Isanti Middle SchoolGrades: 6-8Distance: 0.9 mi
- 6/10Cambridge-Isanti High SchoolGrades: 9-12Distance: 4.5 mi
Get a cash offer in 3 minutes
Find out how much your home could sell for in as little as 3 minutes with a no-obligation cash offer.
Estimated market value$298,900
Get a cash offer in 3 minutes
Find out how much your home could sell for in as little as 3 minutes with a no-obligation cash offer.
Estimated market value
$298,900


