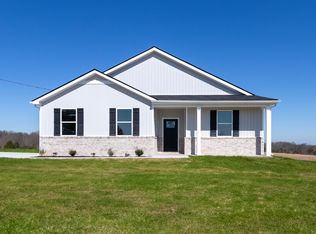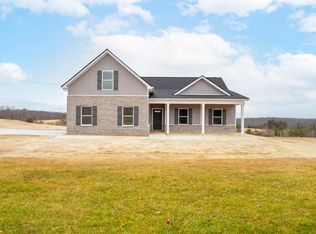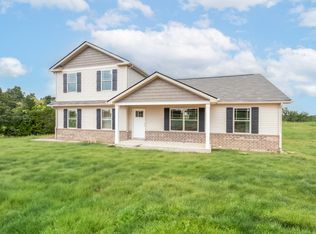Closed
$429,900
922 W Dry Hollow Rd, Dickson, TN 37055
4beds
1,776sqft
Single Family Residence, Residential
Built in 2023
5.84 Acres Lot
$459,300 Zestimate®
$242/sqft
$2,386 Estimated rent
Home value
$459,300
$395,000 - $537,000
$2,386/mo
Zestimate® history
Loading...
Owner options
Explore your selling options
What's special
Nason Homes presents this MOVE-IN READY New Construction Home ~ an Open-Concept Ranch on 5.84 acres, ideal for privacy seekers. Tucked away on a tree-lined property on the edge of the Wilson Hollow row of new homes, relish ultimate privacy, NO HOA, NO Deed Restrictions, and you're even outside of Dickson City Limits. This home combines farmhouse charm with modern amenities like an Open Concept Layout, Ranch Style Home (No Stairs), High 9' Ceilings (Vaulted in Bedrooms/Living), 2-Car Side Entry Garage, White Cabinets w/ Granite Countertops (Kitchen & ALL Baths), Luxurious Engineered Laminate Flooring in the Living Areas, and the Security of a 1-Year Limited Builder Warranty, all of this within 15 mins from Historic Downtown Dickson. Come see this incredible NEW CONSTRUCTION home, and others, during our DAILY Open Houses. Closing Cost or Rate Buydown Incentives Available!
Zillow last checked: 8 hours ago
Listing updated: January 14, 2025 at 07:20am
Listing Provided by:
Bryce Bartow 615-491-8123,
Tennessee Family One Real Estate
Bought with:
Simon Hartland, 273237
eXp Realty
Source: RealTracs MLS as distributed by MLS GRID,MLS#: 2650861
Facts & features
Interior
Bedrooms & bathrooms
- Bedrooms: 4
- Bathrooms: 2
- Full bathrooms: 2
- Main level bedrooms: 4
Bedroom 1
- Features: Walk-In Closet(s)
- Level: Walk-In Closet(s)
- Area: 234 Square Feet
- Dimensions: 18x13
Bedroom 2
- Area: 120 Square Feet
- Dimensions: 12x10
Bedroom 3
- Area: 120 Square Feet
- Dimensions: 12x10
Bedroom 4
- Area: 120 Square Feet
- Dimensions: 12x10
Kitchen
- Features: Eat-in Kitchen
- Level: Eat-in Kitchen
- Area: 209 Square Feet
- Dimensions: 19x11
Living room
- Area: 266 Square Feet
- Dimensions: 19x14
Heating
- Electric, Heat Pump
Cooling
- Central Air, Electric
Appliances
- Included: Dishwasher, Microwave, Electric Oven, Electric Range
- Laundry: Electric Dryer Hookup, Washer Hookup
Features
- Ceiling Fan(s), Entrance Foyer, Extra Closets, High Ceilings, Primary Bedroom Main Floor
- Flooring: Carpet, Laminate, Vinyl
- Basement: Slab
- Has fireplace: No
Interior area
- Total structure area: 1,776
- Total interior livable area: 1,776 sqft
- Finished area above ground: 1,776
Property
Parking
- Total spaces: 2
- Parking features: Garage Faces Side, Concrete, Gravel
- Garage spaces: 2
Features
- Levels: One
- Stories: 1
- Patio & porch: Porch, Covered, Patio
Lot
- Size: 5.84 Acres
Details
- Special conditions: Standard
Construction
Type & style
- Home type: SingleFamily
- Architectural style: Ranch
- Property subtype: Single Family Residence, Residential
Materials
- Brick, Vinyl Siding
- Roof: Shingle
Condition
- New construction: Yes
- Year built: 2023
Utilities & green energy
- Sewer: Septic Tank
- Water: Private
- Utilities for property: Electricity Available, Water Available
Green energy
- Energy efficient items: Thermostat
Community & neighborhood
Security
- Security features: Smoke Detector(s)
Location
- Region: Dickson
- Subdivision: None
Price history
| Date | Event | Price |
|---|---|---|
| 6/27/2024 | Sold | $429,900$242/sqft |
Source: | ||
| 5/21/2024 | Pending sale | $429,900$242/sqft |
Source: | ||
| 5/3/2024 | Listed for sale | $429,900$242/sqft |
Source: | ||
Public tax history
Tax history is unavailable.
Neighborhood: 37055
Nearby schools
GreatSchools rating
- 9/10Centennial Elementary SchoolGrades: PK-5Distance: 8.3 mi
- 6/10Dickson Middle SchoolGrades: 6-8Distance: 10.5 mi
- 5/10Dickson County High SchoolGrades: 9-12Distance: 9.9 mi
Schools provided by the listing agent
- Elementary: Centennial Elementary
- Middle: Dickson Middle School
- High: Dickson County High School
Source: RealTracs MLS as distributed by MLS GRID. This data may not be complete. We recommend contacting the local school district to confirm school assignments for this home.
Get a cash offer in 3 minutes
Find out how much your home could sell for in as little as 3 minutes with a no-obligation cash offer.
Estimated market value$459,300
Get a cash offer in 3 minutes
Find out how much your home could sell for in as little as 3 minutes with a no-obligation cash offer.
Estimated market value
$459,300


