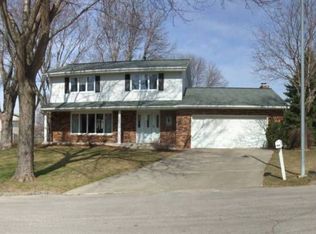Closed
$450,000
922 Vegas Ln NW, Rochester, MN 55901
5beds
3,392sqft
Single Family Residence
Built in 1979
10,454.4 Square Feet Lot
$460,700 Zestimate®
$133/sqft
$3,029 Estimated rent
Home value
$460,700
$438,000 - $484,000
$3,029/mo
Zestimate® history
Loading...
Owner options
Explore your selling options
What's special
You will fall in love with this beautifully remodeled two story on a quiet NW cul de sac. The kitchen has been completely remodeled with new cabinets, granite counters, tiled backsplash and flooring. Brand new carpet, hardwood floors, and paint are throughout this entire home. There are 4 bedrooms and 2 full bathrooms on the upstairs level, and a full owner's suite with new tiled walk-in shower on the lower level. Enjoy summer nights out in your large beautifully landscaped flat backyard with new patio. There is so much space to entertain with a living room, dining room, eat-in kitchen and family room on the main level and a fully finished den on the lower level. Move right in and enjoy everything this home has to offer! Some photos have been virtually staged to highlight their potential.
Zillow last checked: 8 hours ago
Listing updated: July 01, 2024 at 07:46pm
Listed by:
Kati Dean 507-358-4160,
Pursuit Real Estate Group
Bought with:
Georges Montillet
Dwell Realty Group LLC
Source: NorthstarMLS as distributed by MLS GRID,MLS#: 6372868
Facts & features
Interior
Bedrooms & bathrooms
- Bedrooms: 5
- Bathrooms: 4
- Full bathrooms: 2
- 3/4 bathrooms: 1
- 1/2 bathrooms: 1
Bedroom 1
- Level: Upper
- Area: 120 Square Feet
- Dimensions: 10x12
Bedroom 2
- Level: Upper
- Area: 210 Square Feet
- Dimensions: 15x14
Bedroom 3
- Level: Upper
- Area: 132 Square Feet
- Dimensions: 11x12
Bedroom 4
- Level: Upper
- Area: 140 Square Feet
- Dimensions: 10x14
Bedroom 5
- Level: Lower
- Area: 195 Square Feet
- Dimensions: 13x15
Dining room
- Level: Main
- Area: 132 Square Feet
- Dimensions: 12x11
Family room
- Level: Main
- Area: 308 Square Feet
- Dimensions: 14x22
Family room
- Level: Lower
- Area: 408 Square Feet
- Dimensions: 24x17
Kitchen
- Level: Main
Living room
- Level: Main
- Area: 224 Square Feet
- Dimensions: 16x14
Heating
- Forced Air
Cooling
- Central Air
Appliances
- Included: Dishwasher, Disposal, Dryer, Gas Water Heater, Range, Refrigerator, Stainless Steel Appliance(s), Washer, Water Softener Owned
Features
- Basement: Finished
- Number of fireplaces: 1
- Fireplace features: Wood Burning
Interior area
- Total structure area: 3,392
- Total interior livable area: 3,392 sqft
- Finished area above ground: 2,304
- Finished area below ground: 1,088
Property
Parking
- Total spaces: 2
- Parking features: Attached, Concrete
- Attached garage spaces: 2
Accessibility
- Accessibility features: None
Features
- Levels: Two
- Stories: 2
Lot
- Size: 10,454 sqft
- Dimensions: 82 x 129
Details
- Foundation area: 1152
- Parcel number: 742323007224
- Zoning description: Residential-Single Family
Construction
Type & style
- Home type: SingleFamily
- Property subtype: Single Family Residence
Materials
- Vinyl Siding
- Roof: Asphalt
Condition
- Age of Property: 45
- New construction: No
- Year built: 1979
Utilities & green energy
- Gas: Natural Gas
- Sewer: City Sewer/Connected
- Water: City Water/Connected
Community & neighborhood
Location
- Region: Rochester
- Subdivision: Elton Hills North 2nd
HOA & financial
HOA
- Has HOA: No
Price history
| Date | Event | Price |
|---|---|---|
| 6/30/2023 | Sold | $450,000-6.2%$133/sqft |
Source: | ||
| 6/14/2023 | Pending sale | $479,999$142/sqft |
Source: | ||
| 5/18/2023 | Listed for sale | $479,999-9.4%$142/sqft |
Source: | ||
| 12/28/2022 | Listing removed | -- |
Source: | ||
| 8/30/2022 | Price change | $529,999-3.6%$156/sqft |
Source: | ||
Public tax history
| Year | Property taxes | Tax assessment |
|---|---|---|
| 2025 | $6,172 +15.8% | $446,000 +1.3% |
| 2024 | $5,332 | $440,200 +4% |
| 2023 | -- | $423,400 +23.3% |
Find assessor info on the county website
Neighborhood: John Adams
Nearby schools
GreatSchools rating
- 3/10Elton Hills Elementary SchoolGrades: PK-5Distance: 0.7 mi
- 5/10John Adams Middle SchoolGrades: 6-8Distance: 0.5 mi
- 5/10John Marshall Senior High SchoolGrades: 8-12Distance: 1.7 mi
Schools provided by the listing agent
- Elementary: Sunset Terrace
- Middle: John Adams
- High: John Marshall
Source: NorthstarMLS as distributed by MLS GRID. This data may not be complete. We recommend contacting the local school district to confirm school assignments for this home.
Get a cash offer in 3 minutes
Find out how much your home could sell for in as little as 3 minutes with a no-obligation cash offer.
Estimated market value$460,700
Get a cash offer in 3 minutes
Find out how much your home could sell for in as little as 3 minutes with a no-obligation cash offer.
Estimated market value
$460,700
