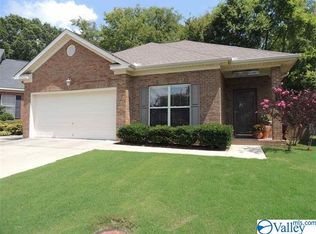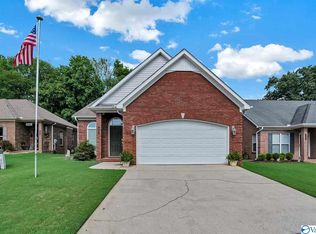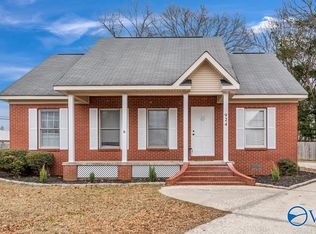Open Floor plan patio home located in a cul-de-sac in Heatherwood Subdivision. This low maintenance home's family room and dining room are combined and opens up to the kitchen. A gas log fireplace, recess lighting, pantry in the laundry room, & a large master bedroom plus bath make this home a must see.
This property is off market, which means it's not currently listed for sale or rent on Zillow. This may be different from what's available on other websites or public sources.


