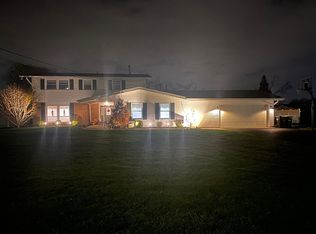Do you want extra space to spread out or entertain? Over 3, 200 square feet in this expanded split level design! Do you like an open floor plan? Here it is with vaulted ceiling to add to the appeal! Do you need more rooms? 5 bedrooms, 3 full baths! Do you gather in the family hub of the kitchen? Huge gourmet kitchen with multiple ovens, island, granite, tiled floor! Do you want a personal retreat? The master bedroom, bath with jetted spa tub and multiple closets offer that! Do you like to spend time outdoors? The elevated engineered deck (31'x13') and extra large covered paver patio (42'x13') overlook the flat yard offering many options for your enjoyment and landscaping ideas! Big enough to add a pool, too! Enjoy morning coffee on the deck or BBQ with friends and spread out on the expansive lawn and play ball. Do you need extra parking spaces? The 2 car attached garage is augmented by a driveway to hold 5-6 more cars. The fifth bedroom on the lower level can easily serve as an office, play room, study center, bonus room only limited by your imagination! This home was expanded and updated, unlike any others in this neighborhood. There are stylish wood floors in all the main living areas throughout the home (NEW carpeting in family room), high hat lights, ceiling fans, replacement windows, upgraded GE Profile kitchen appliances, 2 fireplaces, gas utilities, and so much more in this sunny home! Lots of closets and extra storage in garage accessible by pull down stairs. Conveniently located to major highways, township parks, walking trails, public library, shopping and restaurants. Highly rated Hatboro-Horsham School District. No association fees! Sellers are accepting appointments as possible back-up to current contract.
This property is off market, which means it's not currently listed for sale or rent on Zillow. This may be different from what's available on other websites or public sources.
