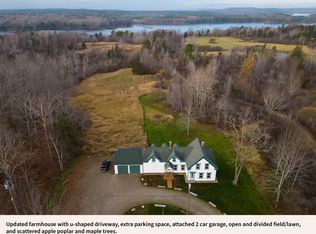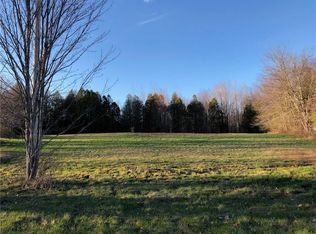Closed
$545,000
922 Southern Bay Road, Penobscot, ME 04476
3beds
2,932sqft
Single Family Residence
Built in 1845
2.37 Acres Lot
$306,900 Zestimate®
$186/sqft
$2,386 Estimated rent
Home value
$306,900
$206,000 - $430,000
$2,386/mo
Zestimate® history
Loading...
Owner options
Explore your selling options
What's special
Enjoy open concept living in this converted 1845 church that was renovated into contemporary living space. Offering Light and open spaces with stained glass window accents. Enter the kitchen and you will be greeted with a beautiful workspace overlooking the dining area. A family/sitting room completes the space. The dining room offers an open view with exposed beams of the original structure creating a special ambiance . There is a three season sunroom that offers a light filled area. The living/great room creates a space that allows for light and warmth provided by the pellet stove. A first floor primary bedroom with bath and laundry, office space and a second bedroom all on the first floor. Upstairs is a third bedroom. It also provides a workshop space in the basement. Outside you will find a peaceful yard to enjoy from your deck. Or meander through the yard to the small pond.
Zillow last checked: 8 hours ago
Listing updated: June 10, 2025 at 09:24am
Listed by:
Legacy Properties Sotheby's International Realty
Bought with:
Downeast Properties, Inc.
Source: Maine Listings,MLS#: 1588747
Facts & features
Interior
Bedrooms & bathrooms
- Bedrooms: 3
- Bathrooms: 2
- Full bathrooms: 2
Primary bedroom
- Features: Full Bath, Laundry/Laundry Hook-up
- Level: First
- Area: 194.81 Square Feet
- Dimensions: 16.1 x 12.1
Bedroom 2
- Level: First
- Area: 196.02 Square Feet
- Dimensions: 16.2 x 12.1
Bedroom 3
- Level: Second
- Area: 163.2 Square Feet
- Dimensions: 12 x 13.6
Dining room
- Features: Cathedral Ceiling(s)
- Level: First
- Area: 271.44 Square Feet
- Dimensions: 23.4 x 11.6
Family room
- Features: Coffered Ceiling(s)
- Level: First
- Area: 186.25 Square Feet
- Dimensions: 14.11 x 13.2
Kitchen
- Features: Coffered Ceiling(s)
- Level: First
- Area: 247.97 Square Feet
- Dimensions: 18.1 x 13.7
Living room
- Features: Cathedral Ceiling(s), Heat Stove
- Level: First
- Area: 435.75 Square Feet
- Dimensions: 24.9 x 17.5
Office
- Level: First
- Area: 124.67 Square Feet
- Dimensions: 9.1 x 13.7
Sunroom
- Features: Three-Season
- Level: First
- Area: 217.17 Square Feet
- Dimensions: 17.1 x 12.7
Heating
- Baseboard, Hot Water, Stove
Cooling
- None
Appliances
- Included: Dishwasher, Gas Range, Refrigerator
Features
- 1st Floor Bedroom
- Flooring: Carpet, Tile, Wood
- Basement: Exterior Entry,Partial
- Has fireplace: No
Interior area
- Total structure area: 2,932
- Total interior livable area: 2,932 sqft
- Finished area above ground: 2,932
- Finished area below ground: 0
Property
Parking
- Parking features: Gravel, 5 - 10 Spaces
Features
- Patio & porch: Deck
Lot
- Size: 2.37 Acres
- Features: Rural, Corner Lot, Open Lot
Details
- Parcel number: PNBSM01L07
- Zoning: Rural
- Other equipment: Internet Access Available
Construction
Type & style
- Home type: SingleFamily
- Architectural style: Contemporary
- Property subtype: Single Family Residence
Materials
- Wood Frame, Wood Siding
- Roof: Shingle
Condition
- Year built: 1845
Utilities & green energy
- Electric: Circuit Breakers
- Sewer: Private Sewer
- Water: Private
Community & neighborhood
Location
- Region: Penobscot
Other
Other facts
- Road surface type: Paved
Price history
| Date | Event | Price |
|---|---|---|
| 7/29/2024 | Sold | $545,000-4.2%$186/sqft |
Source: | ||
| 7/10/2024 | Pending sale | $569,000$194/sqft |
Source: | ||
| 6/17/2024 | Contingent | $569,000$194/sqft |
Source: | ||
| 5/7/2024 | Listed for sale | $569,000$194/sqft |
Source: | ||
Public tax history
| Year | Property taxes | Tax assessment |
|---|---|---|
| 2024 | $1,525 +6.3% | $137,300 |
| 2023 | $1,435 +5.4% | $137,300 +14.9% |
| 2022 | $1,362 +5.5% | $119,500 |
Find assessor info on the county website
Neighborhood: 04476
Nearby schools
GreatSchools rating
- 10/10Penobscot Elementary SchoolGrades: PK-8Distance: 4.2 mi
Get pre-qualified for a loan
At Zillow Home Loans, we can pre-qualify you in as little as 5 minutes with no impact to your credit score.An equal housing lender. NMLS #10287.

