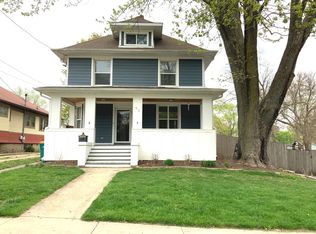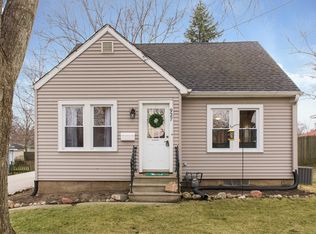CHARMING HOME WITH "POTTERY BARN" APPEAL SHOWCASES HARDWOOD FLOORS, CROWN HOLDING, WHITE TRIM & DOORS & GRAY WALL COLOR SCHEMES! Architectural roof shingles, beveled vinyl siding, storm door, entry door w/ built-in blinds, concrete drive, 20'x5' breezeway, patio, bonus shed & fenced-in backyard complete the exterior & outdoor retreat! Sun filled Dining Room & Living Room present chandelier, crown molding, picture windows & custom bookshelves that secretly open into hidden linen/pantry closet! Kitchen boasts stainless steel appliances, tin backsplash, corner niche shelving, entry wall hooks, 5 burner gas range, convection oven & "quick grab" frig opener for energy efficiency/convenience. Bath presents gorgeous vanity, free floating shelving, porcelain tiled flooring & decorative mirror. Extra wide closet accommodates the Master Bedroom. Hardwood floors, window shades & ceiling light fans in all bedrooms. New A/C, basement lookout windows w/ exterior access, washer/dryer/freezer!
This property is off market, which means it's not currently listed for sale or rent on Zillow. This may be different from what's available on other websites or public sources.


