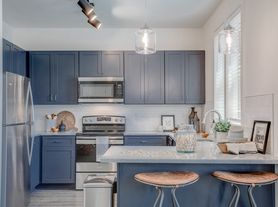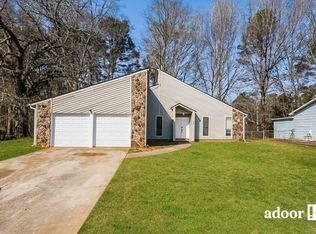Welcome to this charming ranch home with a terrace-level apartment, perfectly located just 3 miles from Trilith Studios and Piedmont Fayette Hospital! Nestled on a serene, private cul-de-sac, this home offers a spacious main level featuring 3 bedrooms, 2 bathrooms, a large laundry room, and a covered, screened-in porch. The eat-in kitchen boasts new appliances and granite countertops, complemented by a formal dining room, a formal sitting room, and a generous family room with a cozy fireplace. The fully finished terrace level provides a separate apartment suite with its own private entrance, a bedroom with a walk-in closet, a living area, a full bath with a large walk-in shower, a kitchenette, and a patio. This level also includes a large recreation room, an additional bedroom, a full bathroom, and a storage room-ideal for multi-generational living or guests. Outside, enjoy the welcoming rocking-chair front porch and the spacious, private, fenced backyard. This home is move-in ready and waiting for you! Call to schedule a showing. Pets considered.
Copyright Georgia MLS. All rights reserved. Information is deemed reliable but not guaranteed.
House for rent
$2,800/mo
922 Sharon Ct, Fayetteville, GA 30214
5beds
3,602sqft
Price may not include required fees and charges.
Singlefamily
Available now
Central air, electric, ceiling fan
Attached garage parking
Natural gas, central, fireplace
What's special
Cozy fireplaceGenerous family roomWelcoming rocking-chair front porchNew appliancesAdditional bedroomGranite countertopsCovered screened-in porch
- 14 hours |
- -- |
- -- |
Travel times
Looking to buy when your lease ends?
Consider a first-time homebuyer savings account designed to grow your down payment with up to a 6% match & a competitive APY.
Facts & features
Interior
Bedrooms & bathrooms
- Bedrooms: 5
- Bathrooms: 4
- Full bathrooms: 4
Rooms
- Room types: Family Room
Heating
- Natural Gas, Central, Fireplace
Cooling
- Central Air, Electric, Ceiling Fan
Appliances
- Included: Dishwasher, Microwave, Refrigerator
Features
- Ceiling Fan(s), Master Downstairs, Walk In Closet
- Flooring: Hardwood, Laminate
- Has basement: Yes
- Has fireplace: Yes
Interior area
- Total interior livable area: 3,602 sqft
Property
Parking
- Parking features: Attached, Garage
- Has attached garage: Yes
- Details: Contact manager
Features
- Stories: 1
- Exterior features: Contact manager
Details
- Parcel number: 052902021
Construction
Type & style
- Home type: SingleFamily
- Property subtype: SingleFamily
Materials
- Roof: Composition
Condition
- Year built: 1973
Community & HOA
Location
- Region: Fayetteville
Financial & listing details
- Lease term: Contact For Details
Price history
| Date | Event | Price |
|---|---|---|
| 11/19/2025 | Listed for rent | $2,800+12.2%$1/sqft |
Source: GAMLS #10646094 | ||
| 10/8/2024 | Listing removed | $2,495$1/sqft |
Source: GAMLS #10380722 | ||
| 9/19/2024 | Listed for rent | $2,495-3.9%$1/sqft |
Source: GAMLS #10380722 | ||
| 9/11/2024 | Listing removed | $2,595$1/sqft |
Source: Zillow Rentals | ||
| 8/23/2024 | Price change | $2,595-7.2%$1/sqft |
Source: Zillow Rentals | ||

