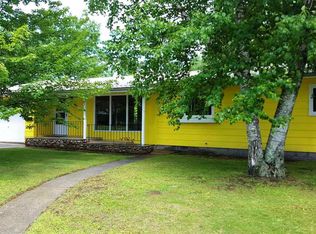Come take a look at this beautiful large open concept split entry! You will enjoy the perfect flow of the main level kitchen, dining room and living room with vaulted tongue and groove ceilings throughout this level and a large brick fireplace. Enjoy a cup of coffee out the sliding glass door to the deck that wraps around the side of the house. In the basement there is a large L-shaped family room with a second large brick fireplace and a newer on demand hot water heater/furnace. Whole house has been freshly painted and has newer flooring. Walkout the basement into the fully fenced backyard with landscaping and evergreen trees bordering the property for that park-like feel. Finally there is the bonus 4-stall garage with individual garage doors in the front and double garage door in the alley. From enjoying the outdoors in the summer to warming up to the cozy fireplaces in the winter there is nothing to do but move in and relax. Dont miss out. This wont last long!
This property is off market, which means it's not currently listed for sale or rent on Zillow. This may be different from what's available on other websites or public sources.

