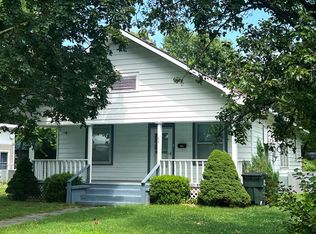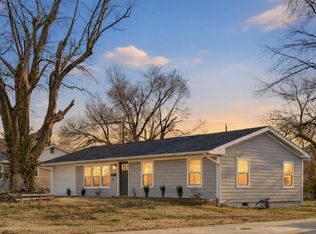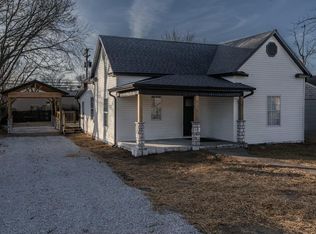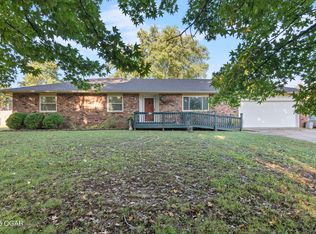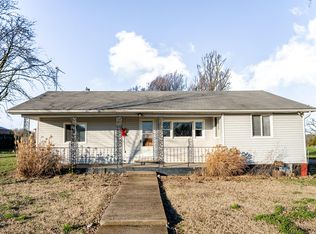Step into your new home! This beautifully updated 3-bedroom, 2-bathroom home offers 1,544 sq. ft. of spacious living. You'll love the large living room, formal dining area, and updated kitchen featuring new appliances, plenty of cabinets, and gorgeous hardwood floors and trim throughout. All bedrooms are generously sized -- and one includes a built-in loft bed, perfect for a child's room or creative space! Recent updates include a second bathroom, fresh paint throughout, a new HVAC system, a roof only 5 years old, and new flooring in areas. For added peace of mind, the home is equipped with security cameras that can be connected straight to your phone. Outside, enjoy a large fenced backyard with a patio area -- perfect for entertaining or relaxing. The property also includes a storage shed and an outbuilding with electricity and plumbing ready to be connected. This home truly has it all -- space, updates, security, and charm throughout! Don't miss your chance to check it out today!!
Active
Price cut: $10K (12/4)
$205,000
922 S Oak Avenue, Aurora, MO 65605
3beds
1,544sqft
Est.:
Single Family Residence
Built in 1960
7,840.8 Square Feet Lot
$200,100 Zestimate®
$133/sqft
$-- HOA
What's special
Built-in loft bedStorage shedFormal dining areaPlenty of cabinetsNew hvac system
- 61 days |
- 176 |
- 6 |
Zillow last checked: 8 hours ago
Listing updated: December 16, 2025 at 05:58pm
Listed by:
Austin L. McGee 417-841-7971,
Murney Associates - Primrose,
Hayden Carter Johnson 417-818-4864,
Murney Associates - Primrose
Source: SOMOMLS,MLS#: 60308128
Tour with a local agent
Facts & features
Interior
Bedrooms & bathrooms
- Bedrooms: 3
- Bathrooms: 2
- Full bathrooms: 2
Rooms
- Room types: Workshop, Pantry
Heating
- Central, Natural Gas
Cooling
- Attic Fan, Ceiling Fan(s), Central Air
Appliances
- Included: Electric Cooktop, Microwave, Disposal, Dishwasher
- Laundry: Main Level
Features
- Internet - Fiber Optic, Internet - Cable, Soaking Tub, Laminate Counters, High Ceilings
- Flooring: Hardwood, Wood, Vinyl
- Windows: Single Pane
- Has basement: No
- Attic: Access Only:No Stairs
- Has fireplace: No
Interior area
- Total structure area: 1,544
- Total interior livable area: 1,544 sqft
- Finished area above ground: 1,544
- Finished area below ground: 0
Property
Parking
- Parking features: Driveway
- Has uncovered spaces: Yes
Features
- Levels: One
- Stories: 1
- Patio & porch: Patio, Front Porch, Rear Porch
- Fencing: Chain Link
- Has view: Yes
- View description: City
Lot
- Size: 7,840.8 Square Feet
- Features: Landscaped
Details
- Parcel number: 204018002016005000
- Other equipment: TV Antenna
Construction
Type & style
- Home type: SingleFamily
- Property subtype: Single Family Residence
Materials
- Vinyl Siding
- Foundation: Crawl Space
- Roof: Composition
Condition
- Year built: 1960
Utilities & green energy
- Sewer: Public Sewer
- Water: Public
Community & HOA
Community
- Security: Security System
- Subdivision: Lawrence-Not in List
Location
- Region: Aurora
Financial & listing details
- Price per square foot: $133/sqft
- Annual tax amount: $510
- Date on market: 10/22/2025
- Listing terms: Cash,VA Loan,USDA/RD,FHA,Conventional
- Road surface type: Asphalt
Estimated market value
$200,100
$190,000 - $210,000
$1,423/mo
Price history
Price history
| Date | Event | Price |
|---|---|---|
| 12/4/2025 | Price change | $205,000-4.7%$133/sqft |
Source: | ||
| 10/22/2025 | Listed for sale | $215,000+153.2%$139/sqft |
Source: | ||
| 6/26/2020 | Listing removed | $84,900$55/sqft |
Source: Walker Realty #60160533 Report a problem | ||
| 5/18/2020 | Pending sale | $84,900$55/sqft |
Source: Walker Realty #60160533 Report a problem | ||
| 3/26/2020 | Listed for sale | $84,900$55/sqft |
Source: Walker Realty #60160533 Report a problem | ||
Public tax history
Public tax history
Tax history is unavailable.BuyAbility℠ payment
Est. payment
$971/mo
Principal & interest
$795
Property taxes
$104
Home insurance
$72
Climate risks
Neighborhood: 65605
Nearby schools
GreatSchools rating
- 5/10Robinson Intermediate SchoolGrades: 3-6Distance: 0.6 mi
- 2/10Aurora Jr. High SchoolGrades: 7-8Distance: 1 mi
- 3/10Aurora High SchoolGrades: 9-12Distance: 0.8 mi
Schools provided by the listing agent
- Elementary: Aurora
- Middle: Aurora
- High: Aurora
Source: SOMOMLS. This data may not be complete. We recommend contacting the local school district to confirm school assignments for this home.
- Loading
- Loading
