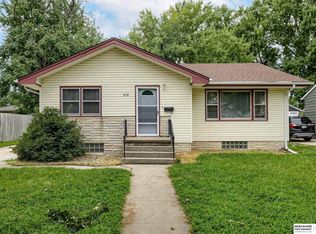$200,000
4 bd|3 ba|1k sqft
918 S 2nd St, Norfolk, NE 68701
Sold

Likely to sell faster than
Zillow last checked: 9 hours ago
Listing updated: September 26, 2025 at 06:58am
KIMBERLY WILCOX,
Real Estate Solutions Team
Not available
Estimated sales range
Not available
$1,821/mo
| Date | Event | Price |
|---|---|---|
| 9/26/2025 | Price change | $160,000-8.6%$82/sqft |
Source: Norfolk BOR #250493 Report a problem | ||
| 6/23/2025 | Listed for sale | $175,000-0.6%$90/sqft |
Source: Norfolk BOR #250493 Report a problem | ||
| 6/11/2025 | Listing removed | $176,000$90/sqft |
Source: Norfolk BOR #240845 Report a problem | ||
| 5/27/2025 | Listed for sale | $176,000$90/sqft |
Source: Norfolk BOR #240845 Report a problem | ||
| 5/15/2025 | Pending sale | $176,000$90/sqft |
Source: Norfolk BOR #240845 Report a problem | ||
| Year | Property taxes | Tax assessment |
|---|---|---|
| 2024 | $2,091 -27.1% | $168,355 +8.6% |
| 2023 | $2,867 | $155,058 +11.4% |
| 2022 | -- | $139,229 +8.5% |
Find assessor info on the county website
Source: Norfolk BOR. This data may not be complete. We recommend contacting the local school district to confirm school assignments for this home.