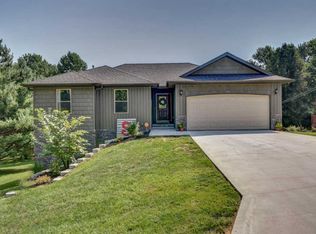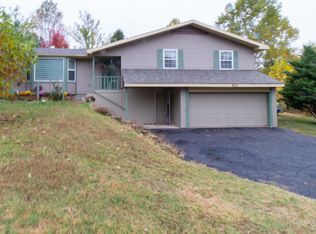Closed
Price Unknown
922 S 1st Street, Ozark, MO 65721
5beds
2,756sqft
Single Family Residence
Built in 2018
0.25 Acres Lot
$379,500 Zestimate®
$--/sqft
$2,480 Estimated rent
Home value
$379,500
$357,000 - $406,000
$2,480/mo
Zestimate® history
Loading...
Owner options
Explore your selling options
What's special
Don't miss out on this beautiful walkout basement home in Ozark schools! Home offers not only great curb appeal but is equally charming inside. Main level offers an open floor plan with a rock fireplace in the living area, an abundance of natural light and sliding doors that lead onto the top deck. Kitchen boasts granite counters, a gas stove, stainless steel fridge, both are two years old, and laundry off of the garage. The Master features a tray ceiling, walk in closet, dual sinks, jetted tub and a walk in shower. Two other bedrooms and a full bath complete the main level. The basement is very spacious with multiple living areas ready for your gaming system or pool table with plenty of seating options. There are two large bedrooms (one is non conforming-no closet), a full bath, multiple storage areas, a storm shelter, and walk out access to the lower covered deck. Backyard has a very private feel with no neighbors behind! Call today before this one gets away!
Zillow last checked: 8 hours ago
Listing updated: August 02, 2024 at 02:59pm
Listed by:
Beth A Lindstrom 417-860-1571,
Murney Associates - Primrose,
Sandra K Schmidly 417-299-5280,
Murney Associates - Primrose
Bought with:
Parker Stone, 2004010086
Keller Williams Tri-Lakes
Source: SOMOMLS,MLS#: 60262763
Facts & features
Interior
Bedrooms & bathrooms
- Bedrooms: 5
- Bathrooms: 3
- Full bathrooms: 3
Primary bedroom
- Area: 202.5
- Dimensions: 15 x 13.5
Bedroom 2
- Area: 110
- Dimensions: 10 x 11
Bedroom 3
- Area: 126.5
- Dimensions: 11 x 11.5
Bedroom 4
- Area: 160
- Dimensions: 16 x 10
Bedroom 5
- Description: No Closet
- Area: 203
- Dimensions: 14.5 x 14
Heating
- Forced Air, Natural Gas
Cooling
- Ceiling Fan(s), Central Air
Appliances
- Included: Dishwasher, Disposal, Free-Standing Gas Oven, Microwave, Refrigerator
- Laundry: Main Level, W/D Hookup
Features
- Cathedral Ceiling(s), Tray Ceiling(s), Walk-In Closet(s), Walk-in Shower
- Flooring: Engineered Hardwood, Laminate, Tile
- Basement: Finished,Walk-Out Access,Full
- Attic: Access Only:No Stairs
- Has fireplace: Yes
- Fireplace features: Gas, Glass Doors
Interior area
- Total structure area: 2,756
- Total interior livable area: 2,756 sqft
- Finished area above ground: 1,378
- Finished area below ground: 1,378
Property
Parking
- Total spaces: 2
- Parking features: Garage Faces Front
- Attached garage spaces: 2
Features
- Levels: One
- Stories: 1
- Patio & porch: Covered, Deck, Front Porch, Rear Porch
- Exterior features: Rain Gutters
- Has spa: Yes
- Spa features: Bath
- Fencing: None
Lot
- Size: 0.25 Acres
- Features: Landscaped, Mature Trees
Details
- Parcel number: 110726002020001001
- Other equipment: Radon Mitigation System
Construction
Type & style
- Home type: SingleFamily
- Property subtype: Single Family Residence
Materials
- Brick, Vinyl Siding
- Foundation: Poured Concrete
Condition
- Year built: 2018
Utilities & green energy
- Sewer: Public Sewer
- Water: Public
Community & neighborhood
Location
- Region: Ozark
- Subdivision: Southernview Hills
Other
Other facts
- Listing terms: Cash,Conventional,FHA,VA Loan
Price history
| Date | Event | Price |
|---|---|---|
| 4/18/2024 | Sold | -- |
Source: | ||
| 3/11/2024 | Pending sale | $364,900$132/sqft |
Source: | ||
| 3/7/2024 | Price change | $364,900+15.8%$132/sqft |
Source: | ||
| 10/18/2021 | Pending sale | $315,000$114/sqft |
Source: | ||
| 10/15/2021 | Listed for sale | $315,000$114/sqft |
Source: | ||
Public tax history
| Year | Property taxes | Tax assessment |
|---|---|---|
| 2024 | $3,010 +0.1% | $48,090 |
| 2023 | $3,006 +18.4% | $48,090 +18.7% |
| 2022 | $2,539 | $40,530 |
Find assessor info on the county website
Neighborhood: 65721
Nearby schools
GreatSchools rating
- NAOzark Tigerpaw Early Child CenterGrades: PK-KDistance: 0.5 mi
- 6/10Ozark Jr. High SchoolGrades: 8-9Distance: 1 mi
- 8/10Ozark High SchoolGrades: 9-12Distance: 1.4 mi
Schools provided by the listing agent
- Elementary: OZ South
- Middle: Ozark
- High: Ozark
Source: SOMOMLS. This data may not be complete. We recommend contacting the local school district to confirm school assignments for this home.

