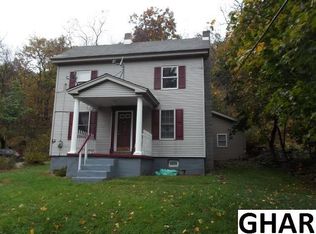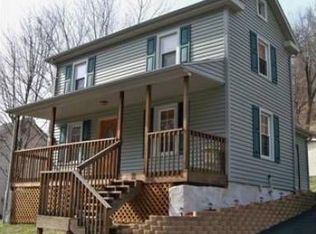Completely updated detached home with upgrades galore! Move right into this 4 bedroom, 2 bath home with new carpet, flooring, paint and more! Inviting front porch welcomes you to the open and spacious floor plan featuring bright and airy living room (large bay window and tons of recessed lighting) that flows into the brand new kitchen and dining room with ample counter space (under cabinet lighting) and breakfast bar. First floor primary bedroom with huge walk in closet. First floor full bathroom with laundry. Second floor includes 3 additional bedrooms with new bathroom with tile (and option for 2nd floor laundry). This home has so many details to include lit electrical outlets in hallways, 3-zone heating offering Nest thermostats, separate switch for candle lights in the windows and so much more! Short walk to riverfront and the Rockville Bridge. Country living (with wildlife galore), but close to so much!
This property is off market, which means it's not currently listed for sale or rent on Zillow. This may be different from what's available on other websites or public sources.

