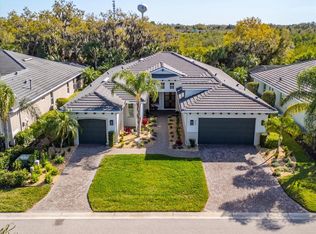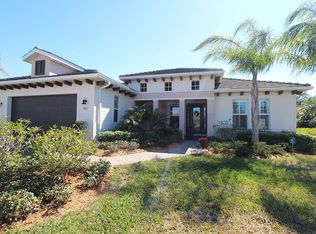Looking for resort-style, maintenance free living? You've arrived at your Destination in Paradise in Tidewater Preserve on the Banks of the Manatee River. Perfectly positioned on private lushly landscaped conservation lot you'll appreciate this private sanctuary. Agostino model delivers perfect balance of elegance & charm. Flowing living spaces showcase the impressive great rm & adjoining dining rm. The Heart of the Home chef's kitchen with lg granite island, custom cabinetry & high-end SS appliances is a perfect backdrop for entertaining. Guests will appreciate of 2 private en suites. Vanishing walls of Impact sliding glass doors allow interior spaces to flow outdoors creating a spacious tropical oasis to enjoy a dip in your sparking blue htd pool & spa or dine al fresco in your outdoor kitchen. RARE 3-CAR GARAGE will satisfy car buffs. What sets this home apart from the rest? HURRICANE IMPACT WINDOWS & DOORS, designer lighting, crown moldings, upgraded flooring, plantation shutters, water filtration system & softener, exterior landscape lighting & so much more. Live the boating lifestyle...tennis anyone? Outdoor enthusiasts will enjoy the three Har-Tru tennis courts & tennis Pro on staff, private Marina at Port & Court with boat slips & lifts available. River Lodge fitness center, kitchen, billiards room full-time lifestyle director, canoe & kayak launch & storage area, dog park for your four-legged friends. Low HOA fees. This boating friendly community is the PERFECT PLACE TO LIVE & PLAY. Welcome Home!
This property is off market, which means it's not currently listed for sale or rent on Zillow. This may be different from what's available on other websites or public sources.

