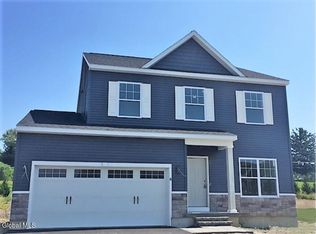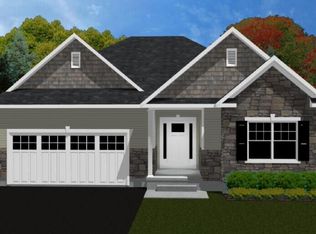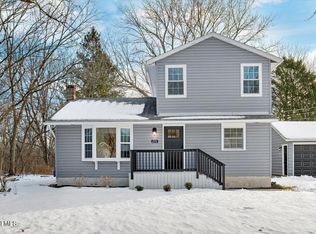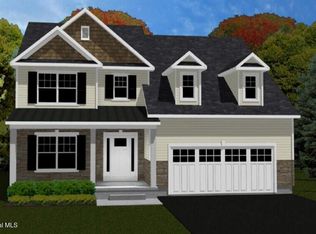EW Birch Builders offers newest new home community At CastleRidge! Municipal Water and Sewer! Quiet, convenient Schodack location. 3 Bed, 2 Bath Contemporary Ranch! Interior features include granite/quartz counters, hardwood floors, ceramic tile, Maple cabinetry, stainless steel appliances, 9' first floor ceilings, gas fireplace and more. Pictures examples of completed home @ another location. Many plans to chose from.
Active
$478,900
922 Ridgeview Circle, Castleton, NY 12033
3beds
1,550sqft
Single Family Residence, Residential
Built in ----
0.35 Acres Lot
$473,900 Zestimate®
$309/sqft
$5/mo HOA
What's special
Gas fireplaceStainless steel appliancesCeramic tileHardwood floorsMaple cabinetry
- 75 days |
- 341 |
- 11 |
Zillow last checked: 8 hours ago
Listing updated: December 03, 2025 at 07:11am
Listing by:
Coldwell Banker Prime Properties 518-477-1000,
John W Mesko 518-466-9700,
Kimberly H Chapman 518-366-0176,
Coldwell Banker Prime Properties
Source: Global MLS,MLS#: 202529275
Tour with a local agent
Facts & features
Interior
Bedrooms & bathrooms
- Bedrooms: 3
- Bathrooms: 2
- Full bathrooms: 2
Primary bedroom
- Level: First
Bedroom
- Level: First
Bedroom
- Level: First
Dining room
- Level: First
Family room
- Level: First
Foyer
- Level: First
Kitchen
- Level: First
Laundry
- Level: First
Heating
- Natural Gas
Cooling
- Central Air
Appliances
- Included: Dishwasher, Microwave, Range
- Laundry: Main Level
Features
- High Speed Internet, Walk-In Closet(s)
- Basement: Full,Unfinished
- Number of fireplaces: 1
- Fireplace features: Family Room
Interior area
- Total structure area: 1,550
- Total interior livable area: 1,550 sqft
- Finished area above ground: 1,550
- Finished area below ground: 0
Property
Parking
- Total spaces: 4
- Parking features: Paved, Driveway
- Garage spaces: 2
- Has uncovered spaces: Yes
Features
- Exterior features: Lighting
Lot
- Size: 0.35 Acres
Details
- Parcel number: 38448919917147
- Special conditions: Standard
Construction
Type & style
- Home type: SingleFamily
- Architectural style: Colonial
- Property subtype: Single Family Residence, Residential
Materials
- Vinyl Siding
- Roof: Shingle
Condition
- New construction: Yes
Details
- Builder model: Bridget
Utilities & green energy
- Sewer: Public Sewer
- Water: Public
Community & HOA
HOA
- Has HOA: Yes
- Amenities included: None
- Services included: Other
- HOA fee: $60 annually
Location
- Region: Castleton
Financial & listing details
- Price per square foot: $309/sqft
- Tax assessed value: $67,385
- Annual tax amount: $10,000
- Date on market: 11/8/2025
Estimated market value
$473,900
$450,000 - $498,000
$2,525/mo
Price history
Price history
| Date | Event | Price |
|---|---|---|
| 11/8/2025 | Listed for sale | $478,900$309/sqft |
Source: | ||
| 10/23/2025 | Listing removed | $478,900$309/sqft |
Source: | ||
| 8/27/2025 | Price change | $478,900+0.8%$309/sqft |
Source: | ||
| 4/22/2025 | Listed for sale | $474,900+588.3%$306/sqft |
Source: | ||
| 12/27/2023 | Listing removed | -- |
Source: | ||
Public tax history
Public tax history
| Year | Property taxes | Tax assessment |
|---|---|---|
| 2024 | -- | $43,800 |
| 2023 | -- | $43,800 |
| 2022 | -- | $43,800 |
Find assessor info on the county website
BuyAbility℠ payment
Estimated monthly payment
Boost your down payment with 6% savings match
Earn up to a 6% match & get a competitive APY with a *. Zillow has partnered with to help get you home faster.
Learn more*Terms apply. Match provided by Foyer. Account offered by Pacific West Bank, Member FDIC.Climate risks
Neighborhood: 12033
Nearby schools
GreatSchools rating
- 7/10Castleton Elementary SchoolGrades: K-6Distance: 0.7 mi
- 6/10Maple Hill High SchoolGrades: 7-12Distance: 1.2 mi
Schools provided by the listing agent
- High: Maple Hill HS
Source: Global MLS. This data may not be complete. We recommend contacting the local school district to confirm school assignments for this home.



