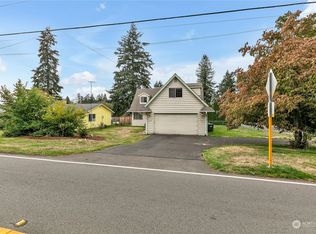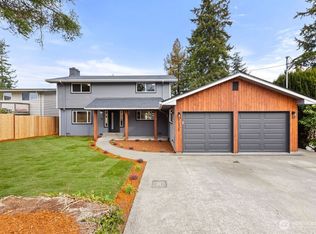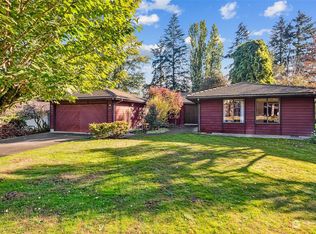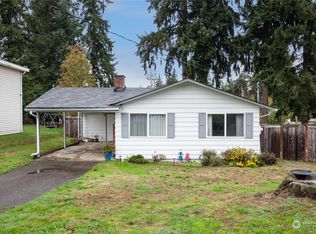Sold
Listed by:
Rebecca Drew,
RE/MAX Realty South
Bought with: Windermere Real Estate/East
$725,000
922 Reiten Road, Kent, WA 98030
4beds
2,550sqft
Single Family Residence
Built in 1981
9,600.62 Square Feet Lot
$725,300 Zestimate®
$284/sqft
$3,474 Estimated rent
Home value
$725,300
$667,000 - $791,000
$3,474/mo
Zestimate® history
Loading...
Owner options
Explore your selling options
What's special
Welcome to the desirable Scenic Hill neighborhood! This tri-level home has been meticulously cared for including a new roof along with thoughtful updates throughout. Main level offers an updated kitchen featuring quartz countertops, newer appliances & ample storage. The kitchen flows into the dining area and spacious living rm w/gas FP. Upstairs, the large primary suite w/walk-in closet and remodeled bath is accompanied by 2 generously sized bdrms. Lower level offers excellent flexibility w/an add’l bdrm, half bath, and an enormous family rm. Exterior boasts mature landscaping, a large patio & deck w/BBQ hookup, plus a saltwater hot tub for ultimate relaxation. RV parking/2-car garage/heat pump/Pre-Inspected - Solid home that will impress!
Zillow last checked: 8 hours ago
Listing updated: August 03, 2025 at 04:03am
Listed by:
Rebecca Drew,
RE/MAX Realty South
Bought with:
Matthew Chapman, 127483
Windermere Real Estate/East
Source: NWMLS,MLS#: 2371794
Facts & features
Interior
Bedrooms & bathrooms
- Bedrooms: 4
- Bathrooms: 3
- Full bathrooms: 1
- 3/4 bathrooms: 1
- 1/2 bathrooms: 1
Bedroom
- Level: Lower
Other
- Level: Lower
Dining room
- Level: Main
Entry hall
- Level: Main
Family room
- Level: Lower
Kitchen with eating space
- Level: Main
Living room
- Level: Main
Utility room
- Level: Lower
Heating
- Fireplace, Heat Pump, Natural Gas
Cooling
- Heat Pump
Appliances
- Included: Dishwasher(s), Disposal, Dryer(s), Refrigerator(s), Stove(s)/Range(s), Garbage Disposal, Water Heater: Gas, Water Heater Location: Garage
Features
- Bath Off Primary, Dining Room
- Flooring: Ceramic Tile, Vinyl Plank, Carpet
- Windows: Double Pane/Storm Window, Skylight(s)
- Basement: None
- Number of fireplaces: 2
- Fireplace features: Gas, Lower Level: 1, Main Level: 1, Fireplace
Interior area
- Total structure area: 2,550
- Total interior livable area: 2,550 sqft
Property
Parking
- Total spaces: 2
- Parking features: Attached Garage, Off Street, RV Parking
- Attached garage spaces: 2
Features
- Levels: Three Or More
- Entry location: Main
- Patio & porch: Bath Off Primary, Double Pane/Storm Window, Dining Room, Fireplace, Security System, Skylight(s), Vaulted Ceiling(s), Walk-In Closet(s), Water Heater
- Has spa: Yes
- Has view: Yes
- View description: Territorial
Lot
- Size: 9,600 sqft
- Features: Paved, Cable TV, Deck, Fenced-Partially, High Speed Internet, Hot Tub/Spa, Outbuildings, Patio, RV Parking
- Topography: Level
- Residential vegetation: Garden Space
Details
- Parcel number: 9183703257
- Zoning: SR-6
- Zoning description: Jurisdiction: City
- Special conditions: Standard
Construction
Type & style
- Home type: SingleFamily
- Architectural style: Contemporary
- Property subtype: Single Family Residence
Materials
- Wood Siding
- Foundation: Poured Concrete, Slab
- Roof: Composition
Condition
- Good
- Year built: 1981
- Major remodel year: 1981
Utilities & green energy
- Electric: Company: PSE
- Sewer: Sewer Connected, Company: City of Kent
- Water: Public, Company: City of Kent
- Utilities for property: Xfinity, Xfinity
Community & neighborhood
Security
- Security features: Security System
Location
- Region: Kent
- Subdivision: Scenic Hill
Other
Other facts
- Listing terms: Cash Out,Conventional,FHA,VA Loan
- Cumulative days on market: 33 days
Price history
| Date | Event | Price |
|---|---|---|
| 7/3/2025 | Sold | $725,000-1.2%$284/sqft |
Source: | ||
| 6/10/2025 | Pending sale | $734,000$288/sqft |
Source: | ||
| 6/6/2025 | Price change | $734,000-2%$288/sqft |
Source: | ||
| 5/8/2025 | Listed for sale | $749,000+145.7%$294/sqft |
Source: | ||
| 1/14/2008 | Sold | $304,900-18.7%$120/sqft |
Source: | ||
Public tax history
| Year | Property taxes | Tax assessment |
|---|---|---|
| 2024 | $6,581 +7.3% | $643,000 +12.2% |
| 2023 | $6,132 -5.9% | $573,000 -7.3% |
| 2022 | $6,519 +9.7% | $618,000 +25.4% |
Find assessor info on the county website
Neighborhood: Scenic Hill
Nearby schools
GreatSchools rating
- 6/10Scenic Hill Elementary SchoolGrades: PK-6Distance: 0.4 mi
- 1/10Mill Creek Middle SchoolGrades: 7-8Distance: 1.1 mi
- 3/10Kent-Meridian High SchoolGrades: 9-12Distance: 0.5 mi
Get a cash offer in 3 minutes
Find out how much your home could sell for in as little as 3 minutes with a no-obligation cash offer.
Estimated market value
$725,300



