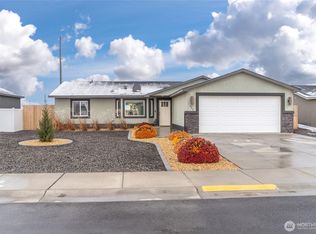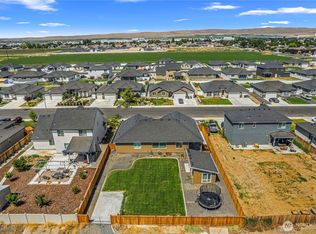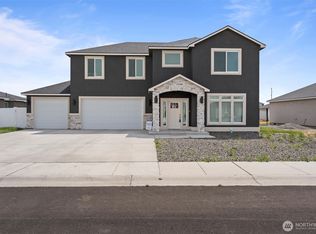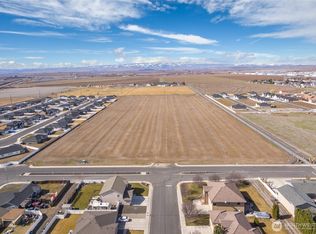Sold
Listed by:
Jessie "Weno" Dominguez,
Imagine Realty Grp ERA Powered
Bought with: Moses Lake Realty Group
$420,000
922 SW Q Street, Quincy, WA 98848
3beds
1,533sqft
Single Family Residence
Built in 2023
9,583.2 Square Feet Lot
$395,100 Zestimate®
$274/sqft
$-- Estimated rent
Home value
$395,100
$375,000 - $415,000
Not available
Zestimate® history
Loading...
Owner options
Explore your selling options
What's special
Discover this exquisite 1,535 sq ft retreat in the heart of Palos Verdes Estates, Quincy, WA! Adorned with timeless stucco and striking stone accents, this home welcomes you with a spacious, modern open floor plan. Revel in luxurious granite countertops, a breathtaking patio, and a meticulously landscaped, fenced yard. Brimming with elegant upgrades, this move-in-ready sanctuary blends sophistication and serenity.
Zillow last checked: 8 hours ago
Listing updated: May 30, 2025 at 04:03am
Listed by:
Jessie "Weno" Dominguez,
Imagine Realty Grp ERA Powered
Bought with:
Heidi Van Diest, 20109470
Moses Lake Realty Group
Source: NWMLS,MLS#: 2359183
Facts & features
Interior
Bedrooms & bathrooms
- Bedrooms: 3
- Bathrooms: 2
- Full bathrooms: 2
- Main level bathrooms: 2
- Main level bedrooms: 3
Primary bedroom
- Level: Main
Bedroom
- Level: Main
Bedroom
- Level: Main
Bathroom full
- Level: Main
Bathroom full
- Level: Main
Dining room
- Level: Main
Entry hall
- Level: Main
Kitchen with eating space
- Level: Main
Utility room
- Level: Main
Heating
- Heat Pump
Cooling
- Central Air
Appliances
- Included: Dishwasher(s), Stove(s)/Range(s), Water Heater: Electric, Water Heater Location: Garage
Features
- Bath Off Primary, Ceiling Fan(s), Dining Room
- Flooring: Ceramic Tile, Laminate
- Basement: None
- Has fireplace: No
Interior area
- Total structure area: 1,533
- Total interior livable area: 1,533 sqft
Property
Parking
- Total spaces: 2
- Parking features: Attached Garage
- Attached garage spaces: 2
Features
- Levels: One
- Stories: 1
- Entry location: Main
- Patio & porch: Bath Off Primary, Ceiling Fan(s), Ceramic Tile, Dining Room, Laminate, Water Heater
- Has view: Yes
- View description: City
Lot
- Size: 9,583 sqft
- Features: Paved, Sidewalk, Value In Land, Fenced-Fully, High Speed Internet, Sprinkler System
- Topography: Level
Details
- Parcel number: 314747007
- Zoning description: Jurisdiction: City
- Special conditions: Standard
Construction
Type & style
- Home type: SingleFamily
- Property subtype: Single Family Residence
Materials
- Stone, Stucco
- Foundation: Poured Concrete
- Roof: Composition
Condition
- Very Good
- Year built: 2023
- Major remodel year: 2023
Details
- Builder name: Palos Verdes Custom Homes
Utilities & green energy
- Electric: Company: GCPUD
- Sewer: Sewer Connected, Company: City of Quincy
- Water: Public, Company: City of Quincy
Community & neighborhood
Location
- Region: Quincy
- Subdivision: Quincy
Other
Other facts
- Listing terms: Cash Out,Conventional,FHA,State Bond,USDA Loan,VA Loan
- Cumulative days on market: 7 days
Price history
| Date | Event | Price |
|---|---|---|
| 4/29/2025 | Sold | $420,000-4.5%$274/sqft |
Source: | ||
| 4/19/2025 | Pending sale | $439,900$287/sqft |
Source: | ||
| 4/12/2025 | Listed for sale | $439,900+15.6%$287/sqft |
Source: | ||
| 7/21/2023 | Sold | $380,430-1.2%$248/sqft |
Source: Public Record | ||
| 3/2/2023 | Pending sale | $384,900$251/sqft |
Source: | ||
Public tax history
| Year | Property taxes | Tax assessment |
|---|---|---|
| 2024 | $2,658 +8.9% | $299,865 |
| 2023 | $2,441 | $299,865 |
Find assessor info on the county website
Neighborhood: 98848
Nearby schools
GreatSchools rating
- 3/10Monument Elementary SchoolGrades: K-5Distance: 0.2 mi
- 5/10Quincy Junior High SchoolGrades: 6-8Distance: 1.4 mi
- 2/10Quincy High SchoolGrades: 9-12Distance: 2.1 mi

Get pre-qualified for a loan
At Zillow Home Loans, we can pre-qualify you in as little as 5 minutes with no impact to your credit score.An equal housing lender. NMLS #10287.



