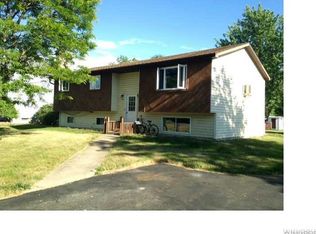Closed
$410,000
922 Pletcher Rd, Youngstown, NY 14174
3beds
1,761sqft
Single Family Residence
Built in 2006
2.8 Acres Lot
$454,500 Zestimate®
$233/sqft
$2,362 Estimated rent
Home value
$454,500
$400,000 - $518,000
$2,362/mo
Zestimate® history
Loading...
Owner options
Explore your selling options
What's special
Tucked away on a wooded 2.8 acre lot, this 3 bed 2 bath ranch built in 2006 exceeds your expectations! A great room that is the holiday & every day joy with gas fireplace & cathedral ceiling! Great room connects to the rear paver patio w/ built in firepit & gas line for grill. Primary suite additionally connects to the rear patio. Primary suite is the dream. Spacious & complete w/ walk-in closet & private full bath. Kitchen w/ two tier island with seating! Full size built in wall oven and microwave are a must have! Appliances are included! Kitchen flows gracefully to dining & entertaining space. Rustic hardwood floors throughout are stunning and eliminate worry of scratching! Remaining 2 bedrooms & bath located on wing separate from primary suite. Front sitting porch is oversized & overlooks expansive frontage to road & fruit trees. Attached garage boasts 2.5 bays plus storage loft & welcomes you into 1st floor laundry. Basement access w/ turned staircase adds an abundance of living space...soaring ceilings & poured foundation. This home lacks nothing! Prof measurement attached. Contingent offer exists. Showings/offers being accepted for buyers with no sale/closing contingency.
Zillow last checked: 8 hours ago
Listing updated: October 17, 2024 at 07:52am
Listed by:
Anna Galati 585-472-3409,
Buffalo Home Realty,
Maria Mays 716-864-6407,
Buffalo Home Realty
Bought with:
Gina R DuBois, 10401203791
WNY Metro Roberts Realty
Source: NYSAMLSs,MLS#: B1550891 Originating MLS: Buffalo
Originating MLS: Buffalo
Facts & features
Interior
Bedrooms & bathrooms
- Bedrooms: 3
- Bathrooms: 2
- Full bathrooms: 2
- Main level bathrooms: 2
- Main level bedrooms: 3
Heating
- Gas, Forced Air
Cooling
- Central Air
Appliances
- Included: Built-In Range, Built-In Oven, Dishwasher, Electric Cooktop, Exhaust Fan, Gas Water Heater, Microwave, Refrigerator, Range Hood
- Laundry: Main Level
Features
- Breakfast Bar, Cathedral Ceiling(s), Separate/Formal Dining Room, Great Room, Main Level Primary, Primary Suite
- Flooring: Carpet, Hardwood, Tile, Varies
- Basement: Full,Sump Pump
- Number of fireplaces: 1
Interior area
- Total structure area: 1,761
- Total interior livable area: 1,761 sqft
Property
Parking
- Total spaces: 2.5
- Parking features: Attached, Garage
- Attached garage spaces: 2.5
Features
- Levels: One
- Stories: 1
- Patio & porch: Patio
- Exterior features: Blacktop Driveway, Barbecue, Concrete Driveway, Gas Grill, Patio
Lot
- Size: 2.80 Acres
- Dimensions: 150 x 823
Details
- Additional structures: Shed(s), Storage
- Parcel number: 2924890740000001034000
- Special conditions: Standard
Construction
Type & style
- Home type: SingleFamily
- Architectural style: Ranch
- Property subtype: Single Family Residence
Materials
- Vinyl Siding, Copper Plumbing
- Foundation: Poured
- Roof: Asphalt
Condition
- Resale
- Year built: 2006
Utilities & green energy
- Electric: Circuit Breakers
- Sewer: Connected
- Water: Connected, Public
- Utilities for property: High Speed Internet Available, Sewer Connected, Water Connected
Community & neighborhood
Location
- Region: Youngstown
Other
Other facts
- Listing terms: Cash,Conventional,FHA,VA Loan
Price history
| Date | Event | Price |
|---|---|---|
| 6/23/2025 | Listing removed | $3,000$2/sqft |
Source: NYSAMLSs #B1607271 Report a problem | ||
| 5/16/2025 | Listed for rent | $3,000$2/sqft |
Source: NYSAMLSs #B1607271 Report a problem | ||
| 10/4/2024 | Sold | $410,000+5.2%$233/sqft |
Source: | ||
| 8/20/2024 | Pending sale | $389,900$221/sqft |
Source: | ||
| 8/14/2024 | Listed for sale | $389,900$221/sqft |
Source: | ||
Public tax history
| Year | Property taxes | Tax assessment |
|---|---|---|
| 2024 | -- | $150,000 |
| 2023 | -- | $150,000 |
| 2022 | -- | $150,000 |
Find assessor info on the county website
Neighborhood: 14174
Nearby schools
GreatSchools rating
- NAPrimary Education CenterGrades: PK-4Distance: 1 mi
- 4/10Lewiston Porter Middle SchoolGrades: 6-8Distance: 1 mi
- 8/10Lewiston Porter Senior High SchoolGrades: 9-12Distance: 1 mi
Schools provided by the listing agent
- District: Lewiston-Porter
Source: NYSAMLSs. This data may not be complete. We recommend contacting the local school district to confirm school assignments for this home.
