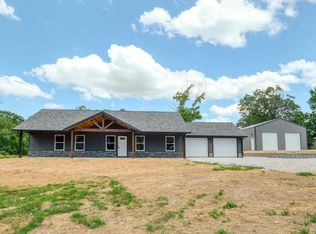3 Bedroom, 2 Bath Ranch Style home sitting on just under 10 Acres located approximately 10 Miles East of Anderson. Home features a spacious Living Room, Kitchen/Dining Combo, and utility/Mud room area. Large Metal Outbuilding is great for storing Equipment or maintaining an office. Needs work but has a lot of potential. Don't miss this slice of Country Living!
This property is off market, which means it's not currently listed for sale or rent on Zillow. This may be different from what's available on other websites or public sources.
