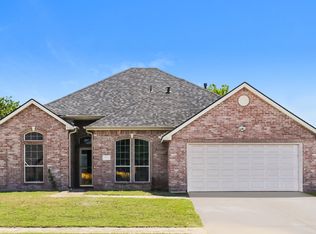NEED EXTRA ROOMS FOR THE GROWING FAMILY?*THIS IS IT!*Beautiful 1 Story 5 Bedroom Home in In Midlothian ISD!*Lrg tiled Eat-In Kit with Breakfast-Serving Bar,loads of counter-cabinet space,smooth top elec range,Built-In Micro,Dishwasher,SS Sink & nice sized Pantry opens to spacious Living with corner brick Fireplace & above Decor-plant ledges*Lrg Owner's Retreat with sep Vanities,deep jetted Tub,sep Shower & walk-in Closet*Extensive wood laminate Floors & neutral colors throughout*Lrg open Patio,6 ft privacy fenced bkyrd,Solar Screens & more!*Multiple offers have been received-Highest and best by 6-12 @ 7pm
This property is off market, which means it's not currently listed for sale or rent on Zillow. This may be different from what's available on other websites or public sources.
