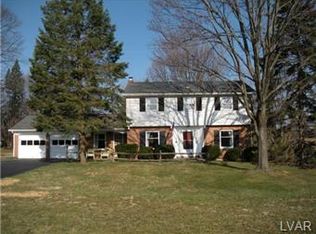Sold for $480,000 on 10/22/24
$480,000
922 Parkway Rd, Allentown, PA 18104
5beds
2,307sqft
Single Family Residence
Built in 1965
0.38 Acres Lot
$507,100 Zestimate®
$208/sqft
$3,151 Estimated rent
Home value
$507,100
$451,000 - $568,000
$3,151/mo
Zestimate® history
Loading...
Owner options
Explore your selling options
What's special
This stunning home offers a bright first floor featuring a spacious living room with a floor-to-ceiling brick-faced wood-burning fireplace and built-in shelves, a formal dining room, and a kitchen equipped with ample cabinets, a pantry, and a breakfast area. Additional first-floor highlights include a cozy family room/den/office with a skylight, A master bedroom with a full bath, Plus half bath. Upstairs, the second floor boasts a second master bedroom with an en-suite bath, three additional bedrooms, and another full bath. The property also includes a charming patio perfect for entertaining, a two-car garage, a utility shed, and a private fenced backyard. Located in the desirable Parkland School District, this home offers easy access to shopping and major routes, including Rts 22, 78, and the turnpike. Don’t miss your chance to see this beautiful home—schedule your private showing today!
Zillow last checked: 8 hours ago
Listing updated: October 22, 2024 at 12:34pm
Listed by:
Jamie L. Achberger 484-494-2320,
EXP Realty LLC
Bought with:
Jennifer M. Schwartz, RS366885
EXP Realty LLC
Source: GLVR,MLS#: 744396 Originating MLS: Lehigh Valley MLS
Originating MLS: Lehigh Valley MLS
Facts & features
Interior
Bedrooms & bathrooms
- Bedrooms: 5
- Bathrooms: 4
- Full bathrooms: 3
- 1/2 bathrooms: 1
Primary bedroom
- Level: First
- Dimensions: 23.00 x 16.00
Bedroom
- Level: Second
- Dimensions: 15.00 x 12.00
Bedroom
- Level: Second
- Dimensions: 11.00 x 11.00
Bedroom
- Level: Second
- Dimensions: 12.00 x 12.00
Bedroom
- Level: Second
- Dimensions: 10.00 x 10.00
Primary bathroom
- Level: First
- Dimensions: 9.00 x 7.00
Breakfast room nook
- Level: First
- Dimensions: 11.00 x 8.00
Dining room
- Level: First
- Dimensions: 13.00 x 11.00
Family room
- Level: First
- Dimensions: 19.00 x 11.00
Foyer
- Level: First
- Dimensions: 7.00 x 14.00
Other
- Level: Second
- Dimensions: 10.00 x 7.00
Other
- Level: Second
- Dimensions: 6.00 x 5.00
Half bath
- Level: First
- Dimensions: 5.00 x 4.00
Kitchen
- Level: First
- Dimensions: 11.00 x 10.00
Living room
- Level: First
- Dimensions: 21.00 x 14.00
Other
- Description: Unfinished
- Level: Lower
- Dimensions: 32.00 x 25.00
Other
- Description: Garage
- Level: First
- Dimensions: 19.00 x 19.00
Heating
- Baseboard, Electric, Forced Air, Heat Pump
Cooling
- Central Air, Ceiling Fan(s), Wall Unit(s), Wall/Window Unit(s)
Appliances
- Included: Dryer, Dishwasher, Electric Water Heater, Microwave, Refrigerator, Washer
- Laundry: Lower Level
Features
- Dining Area, Separate/Formal Dining Room, Eat-in Kitchen, Home Office, Skylights
- Flooring: Carpet, Hardwood, Tile
- Windows: Skylight(s)
- Basement: Full
- Has fireplace: Yes
- Fireplace features: Family Room
Interior area
- Total interior livable area: 2,307 sqft
- Finished area above ground: 2,307
- Finished area below ground: 0
Property
Parking
- Total spaces: 2
- Parking features: Attached, Driveway, Garage, Off Street
- Attached garage spaces: 2
- Has uncovered spaces: Yes
Features
- Stories: 2
- Patio & porch: Covered, Deck, Patio
- Exterior features: Deck, Fence, Patio
- Fencing: Yard Fenced
- Has view: Yes
- View description: City Lights
Lot
- Size: 0.38 Acres
- Dimensions: 98 x 170
- Features: Flat
Details
- Parcel number: 548608018738001
- Zoning: R-3-LOW DENSITY RESIDENTI
- Special conditions: None
Construction
Type & style
- Home type: SingleFamily
- Architectural style: Colonial
- Property subtype: Single Family Residence
Materials
- Brick, Vinyl Siding
- Roof: Asphalt,Fiberglass
Condition
- Year built: 1965
Utilities & green energy
- Electric: 200+ Amp Service, Circuit Breakers
- Sewer: Public Sewer
- Water: Public
Community & neighborhood
Location
- Region: Allentown
- Subdivision: Sagamore Hills
Other
Other facts
- Listing terms: Cash,Conventional,FHA
- Ownership type: Fee Simple
Price history
| Date | Event | Price |
|---|---|---|
| 10/22/2024 | Sold | $480,000-1%$208/sqft |
Source: | ||
| 9/17/2024 | Pending sale | $485,000$210/sqft |
Source: | ||
| 8/31/2024 | Listed for sale | $485,000+76.4%$210/sqft |
Source: | ||
| 11/7/2018 | Sold | $275,000-5.2%$119/sqft |
Source: | ||
| 8/28/2018 | Listed for sale | $290,000$126/sqft |
Source: BHHS Fox & Roach - Bethlehem #589076 | ||
Public tax history
| Year | Property taxes | Tax assessment |
|---|---|---|
| 2025 | $6,510 +6.4% | $260,400 |
| 2024 | $6,119 +6.3% | $260,400 +4% |
| 2023 | $5,757 | $250,300 |
Find assessor info on the county website
Neighborhood: 18104
Nearby schools
GreatSchools rating
- 8/10Parkway Manor SchoolGrades: K-5Distance: 0.3 mi
- 7/10Springhouse Middle SchoolGrades: 6-8Distance: 0.6 mi
- 7/10Parkland Senior High SchoolGrades: 9-12Distance: 2.8 mi
Schools provided by the listing agent
- District: Parkland
Source: GLVR. This data may not be complete. We recommend contacting the local school district to confirm school assignments for this home.

Get pre-qualified for a loan
At Zillow Home Loans, we can pre-qualify you in as little as 5 minutes with no impact to your credit score.An equal housing lender. NMLS #10287.
Sell for more on Zillow
Get a free Zillow Showcase℠ listing and you could sell for .
$507,100
2% more+ $10,142
With Zillow Showcase(estimated)
$517,242