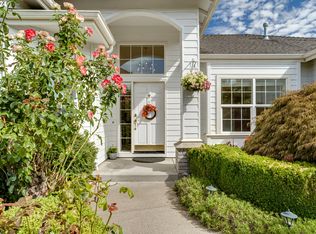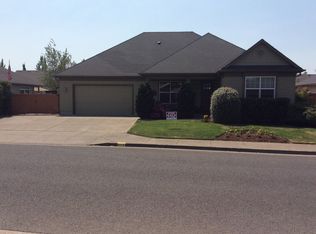Sold
$589,000
922 Old Orchard Ln, Springfield, OR 97477
3beds
1,769sqft
Residential, Single Family Residence
Built in 1998
7,405.2 Square Feet Lot
$598,200 Zestimate®
$333/sqft
$2,215 Estimated rent
Home value
$598,200
$568,000 - $628,000
$2,215/mo
Zestimate® history
Loading...
Owner options
Explore your selling options
What's special
Now is your opportunity to own a home in this prestigious River Glen subdivision. The open floor plan will lure you to the oversized covered deck during all seasons. Great for BBQing all year round. Popular open great room with gas fireplace and high ceilings throughout.Formal living room or den. Hardwood floors. Gorgeous quartz counter top on the bar and honed granite counter top in the kitchen. The updating is apparent as you tour this 1 owner home. Newer Gas furnace and A/C.The 3 car garage is a plus with extra length on one side and a drive thru to the back yard. Speaking of backyard. Lots of RV room and a storage shed with electricity. Fully fenced and room for a dog run. HUrry won't last.
Zillow last checked: 8 hours ago
Listing updated: June 10, 2024 at 01:42am
Listed by:
Jan Sohlman 541-345-8100,
RE/MAX Integrity
Bought with:
Jamie Paddock, 200703411
Elite Realty Professionals
Source: RMLS (OR),MLS#: 24246195
Facts & features
Interior
Bedrooms & bathrooms
- Bedrooms: 3
- Bathrooms: 2
- Full bathrooms: 2
- Main level bathrooms: 2
Primary bedroom
- Features: Double Sinks, Shower, Suite, Walkin Closet, Wallto Wall Carpet
- Level: Main
- Area: 210
- Dimensions: 14 x 15
Bedroom 2
- Features: Wallto Wall Carpet
- Level: Main
- Area: 110
- Dimensions: 10 x 11
Bedroom 3
- Features: Wallto Wall Carpet
- Level: Main
- Area: 110
- Dimensions: 10 x 11
Dining room
- Features: Wood Floors
- Level: Main
- Area: 110
- Dimensions: 10 x 11
Kitchen
- Features: Dishwasher, Disposal, Eat Bar, Gas Appliances, Microwave, Free Standing Range, Granite, High Ceilings, Quartz
- Level: Main
- Area: 132
- Width: 12
Living room
- Features: High Ceilings, Wood Floors
- Level: Main
- Area: 304
- Dimensions: 19 x 16
Heating
- ENERGY STAR Qualified Equipment, Forced Air 90, Heat Pump
Cooling
- Central Air
Appliances
- Included: Dishwasher, Disposal, ENERGY STAR Qualified Appliances, Free-Standing Gas Range, Free-Standing Range, Gas Appliances, Microwave, Stainless Steel Appliance(s), Gas Water Heater
- Laundry: Laundry Room
Features
- Granite, High Ceilings, Marble, Quartz, Eat Bar, Double Vanity, Shower, Suite, Walk-In Closet(s), Kitchen Island, Pantry, Tile
- Flooring: Hardwood, Wall to Wall Carpet, Wood
- Doors: Storm Door(s)
- Windows: Vinyl Frames
- Basement: Crawl Space
- Number of fireplaces: 1
- Fireplace features: Gas
Interior area
- Total structure area: 1,769
- Total interior livable area: 1,769 sqft
Property
Parking
- Total spaces: 2
- Parking features: Driveway, Parking Pad, RV Access/Parking, Garage Door Opener, Attached, Extra Deep Garage, Tandem
- Attached garage spaces: 2
- Has uncovered spaces: Yes
Accessibility
- Accessibility features: Accessible Full Bath, Bathroom Cabinets, Garage On Main, Ground Level, Kitchen Cabinets, Main Floor Bedroom Bath, Minimal Steps, One Level, Utility Room On Main, Accessibility
Features
- Levels: One
- Stories: 1
- Patio & porch: Covered Deck
- Exterior features: Dog Run, Gas Hookup, Yard
- Fencing: Fenced
Lot
- Size: 7,405 sqft
- Features: Level, Sprinkler, SqFt 7000 to 9999
Details
- Additional structures: GasHookup, Workshop
- Parcel number: 1599123
Construction
Type & style
- Home type: SingleFamily
- Property subtype: Residential, Single Family Residence
Materials
- Cement Siding
- Foundation: Concrete Perimeter
- Roof: Composition
Condition
- Approximately
- New construction: No
- Year built: 1998
Utilities & green energy
- Gas: Gas Hookup, Gas
- Sewer: Public Sewer
- Water: Public
- Utilities for property: Other Internet Service
Community & neighborhood
Security
- Security features: Security System Owned
Location
- Region: Springfield
HOA & financial
HOA
- Has HOA: Yes
- HOA fee: $360 annually
Other
Other facts
- Listing terms: Cash,Conventional,FHA,VA Loan
Price history
| Date | Event | Price |
|---|---|---|
| 6/6/2024 | Sold | $589,000$333/sqft |
Source: | ||
| 5/16/2024 | Pending sale | $589,000$333/sqft |
Source: | ||
| 5/6/2024 | Listed for sale | $589,000$333/sqft |
Source: | ||
| 5/2/2024 | Pending sale | $589,000$333/sqft |
Source: | ||
| 4/24/2024 | Listed for sale | $589,000+198.5%$333/sqft |
Source: | ||
Public tax history
| Year | Property taxes | Tax assessment |
|---|---|---|
| 2025 | $6,399 +1.6% | $348,952 +3% |
| 2024 | $6,295 +4.4% | $338,789 +3% |
| 2023 | $6,028 +3.4% | $328,922 +3% |
Find assessor info on the county website
Neighborhood: 97477
Nearby schools
GreatSchools rating
- 4/10Elizabeth Page Elementary SchoolGrades: K-5Distance: 0.3 mi
- 5/10Briggs Middle SchoolGrades: 6-8Distance: 1.1 mi
- 4/10Springfield High SchoolGrades: 9-12Distance: 1.2 mi
Schools provided by the listing agent
- Elementary: Page
- Middle: Briggs
- High: Springfield
Source: RMLS (OR). This data may not be complete. We recommend contacting the local school district to confirm school assignments for this home.
Get pre-qualified for a loan
At Zillow Home Loans, we can pre-qualify you in as little as 5 minutes with no impact to your credit score.An equal housing lender. NMLS #10287.
Sell with ease on Zillow
Get a Zillow Showcase℠ listing at no additional cost and you could sell for —faster.
$598,200
2% more+$11,964
With Zillow Showcase(estimated)$610,164

